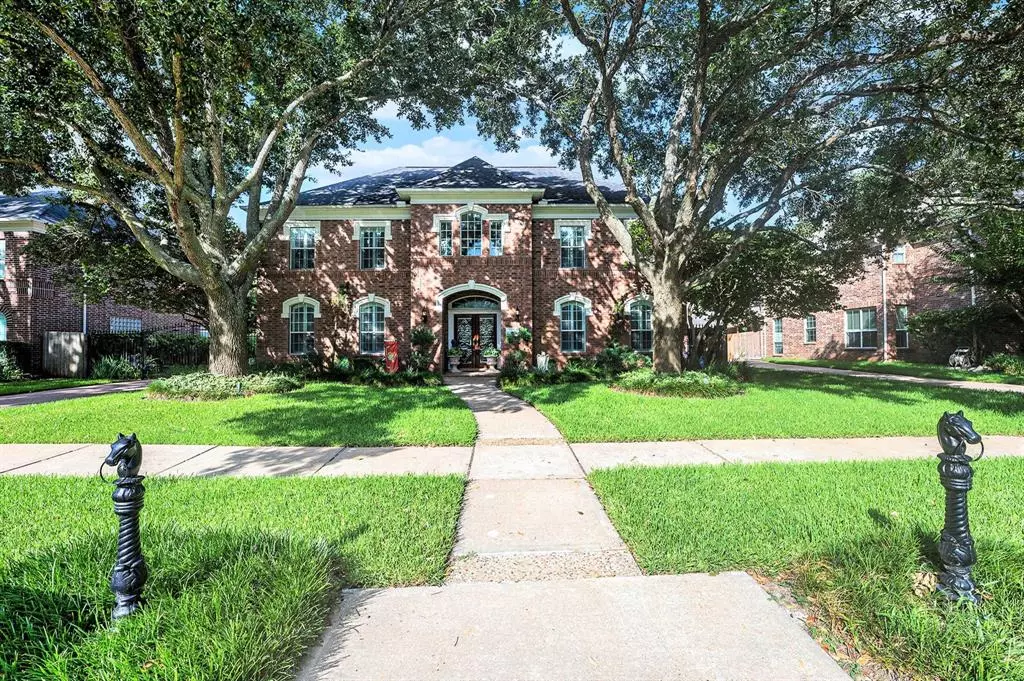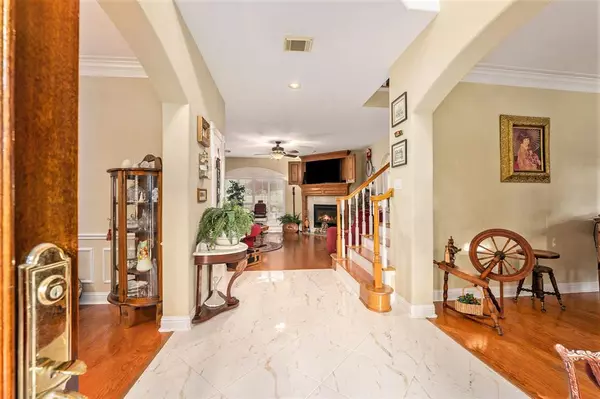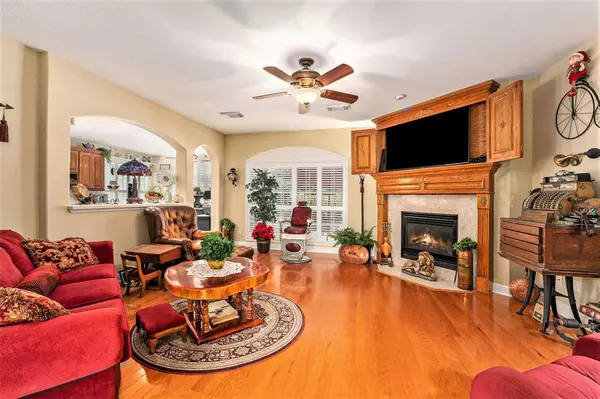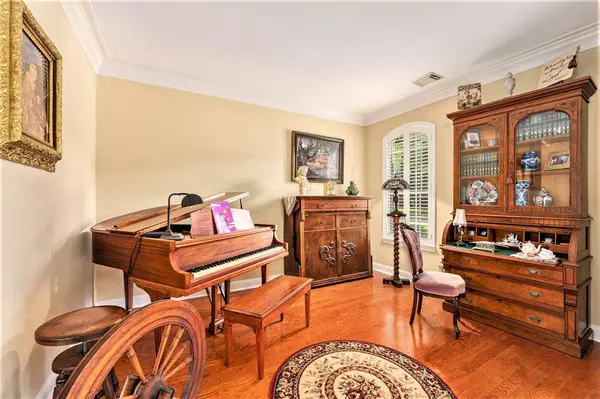
3018 Meadow Pond DR Katy, TX 77450
6 Beds
3.1 Baths
4,115 SqFt
UPDATED:
11/21/2024 01:11 PM
Key Details
Property Type Single Family Home
Listing Status Option Pending
Purchase Type For Sale
Square Footage 4,115 sqft
Price per Sqft $191
Subdivision Cinco Ranch South Lake Village Sec 2
MLS Listing ID 5291198
Style Traditional
Bedrooms 6
Full Baths 3
Half Baths 1
HOA Fees $1,200/ann
HOA Y/N 1
Year Built 1996
Annual Tax Amount $12,624
Tax Year 2023
Lot Size 10,000 Sqft
Acres 0.2296
Property Description
gorgeous custom brick home in gated section of cinco ranch south lake village. beautiful decor and updated 6 bedroom home or five bedrooms and a office/study. nutural colors with the exception of the utility room. Just a few of the updates include italian marble in kitchen and foyer, hardwood or marble throughtout downstair area. New Wolf gas range built into countertop, Oak cabinet built around 72 inch curved t.v. in family room ( smart t.v. will remain with home). Primary on suite completely updated with double bowl sinks and seperate vanity area. two walk in closets in primary one includes double doors from a old houston home dating back in the 1800's. beautiful private pool with landscaping in backyard and still room for yard games. The oversize garage will handle three cars. overhead storage in garage and completely floored. walking distance to both beach club and park.
Location
State TX
County Fort Bend
Community Cinco Ranch
Area Katy - Southeast
Rooms
Bedroom Description En-Suite Bath,Primary Bed - 1st Floor,Multilevel Bedroom,Sitting Area,Walk-In Closet
Other Rooms 1 Living Area, Breakfast Room, Family Room, Formal Dining, Formal Living, Gameroom Up, Home Office/Study, Kitchen/Dining Combo, Living Area - 1st Floor, Living Area - 2nd Floor, Utility Room in House
Master Bathroom Half Bath, Primary Bath: Double Sinks, Primary Bath: Separate Shower, Primary Bath: Soaking Tub, Primary Bath: Tub/Shower Combo, Secondary Bath(s): Double Sinks, Secondary Bath(s): Tub/Shower Combo, Vanity Area
Kitchen Breakfast Bar, Kitchen open to Family Room, Pantry, Pots/Pans Drawers, Reverse Osmosis, Walk-in Pantry
Interior
Interior Features 2 Staircases, Alarm System - Leased, Balcony, Crown Molding, Dryer Included, Fire/Smoke Alarm, Formal Entry/Foyer, High Ceiling, Refrigerator Included, Washer Included, Water Softener - Owned, Window Coverings
Heating Central Gas, Zoned
Cooling Central Electric, Zoned
Flooring Carpet, Engineered Wood, Marble Floors, Tile, Wood
Fireplaces Number 2
Fireplaces Type Electric Fireplace, Gaslog Fireplace
Exterior
Exterior Feature Back Green Space, Back Yard Fenced, Controlled Subdivision Access, Patio/Deck, Private Driveway, Sprinkler System, Workshop
Garage Oversized Garage
Garage Spaces 3.0
Pool Gunite, In Ground, Salt Water
Roof Type Composition
Street Surface Concrete
Accessibility Driveway Gate
Private Pool Yes
Building
Lot Description In Golf Course Community, Subdivision Lot
Dwelling Type Free Standing
Faces Northeast
Story 2
Foundation Slab
Lot Size Range 0 Up To 1/4 Acre
Water Water District
Structure Type Brick,Cement Board
New Construction No
Schools
Elementary Schools Williams Elementary School (Katy)
Middle Schools Beck Junior High School
High Schools Cinco Ranch High School
School District 30 - Katy
Others
Senior Community No
Restrictions Deed Restrictions
Tax ID 2271-02-003-0040-914
Ownership Full Ownership
Energy Description Ceiling Fans,Digital Program Thermostat,Insulated/Low-E windows,Wind Turbine
Acceptable Financing Cash Sale, Conventional, FHA, VA
Tax Rate 2.08
Disclosures Mud, Owner/Agent, Sellers Disclosure
Listing Terms Cash Sale, Conventional, FHA, VA
Financing Cash Sale,Conventional,FHA,VA
Special Listing Condition Mud, Owner/Agent, Sellers Disclosure







