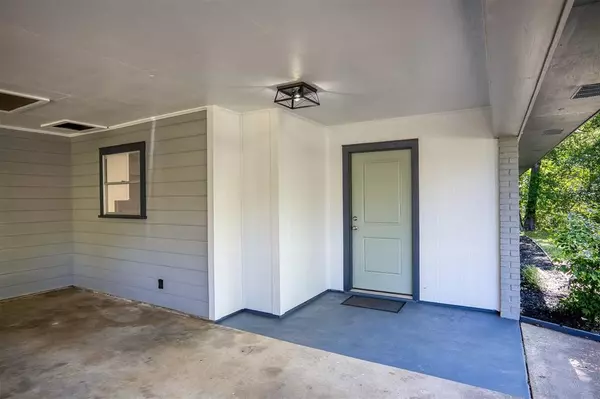
507 Guiceland DR Grapeland, TX 75844
3 Beds
2 Baths
1,422 SqFt
UPDATED:
11/08/2024 05:16 AM
Key Details
Property Type Single Family Home
Listing Status Pending
Purchase Type For Sale
Square Footage 1,422 sqft
Price per Sqft $113
Subdivision Horton Sub
MLS Listing ID 21131390
Style Traditional
Bedrooms 3
Full Baths 2
Year Built 1979
Annual Tax Amount $1,581
Tax Year 2023
Lot Size 0.253 Acres
Acres 0.253
Property Description
Location
State TX
County Houston
Area Grapeland Area
Rooms
Bedroom Description All Bedrooms Down,Primary Bed - 1st Floor,Walk-In Closet
Other Rooms Family Room, Kitchen/Dining Combo, Utility Room in House
Master Bathroom Primary Bath: Tub/Shower Combo, Secondary Bath(s): Tub/Shower Combo
Kitchen Breakfast Bar, Pantry
Interior
Heating Central Gas
Cooling Central Electric
Exterior
Carport Spaces 1
Roof Type Composition
Private Pool No
Building
Lot Description Subdivision Lot
Dwelling Type Free Standing
Story 1
Foundation Slab
Lot Size Range 1/4 Up to 1/2 Acre
Sewer Public Sewer
Structure Type Brick
New Construction No
Schools
Elementary Schools Grapeland Elementary School
Middle Schools Grapeland Junior High School
High Schools Grapeland High School
School District 58 - Grapeland
Others
Senior Community No
Restrictions Unknown
Tax ID 0003073
Ownership Full Ownership
Tax Rate 1.7633
Disclosures Sellers Disclosure
Special Listing Condition Sellers Disclosure







