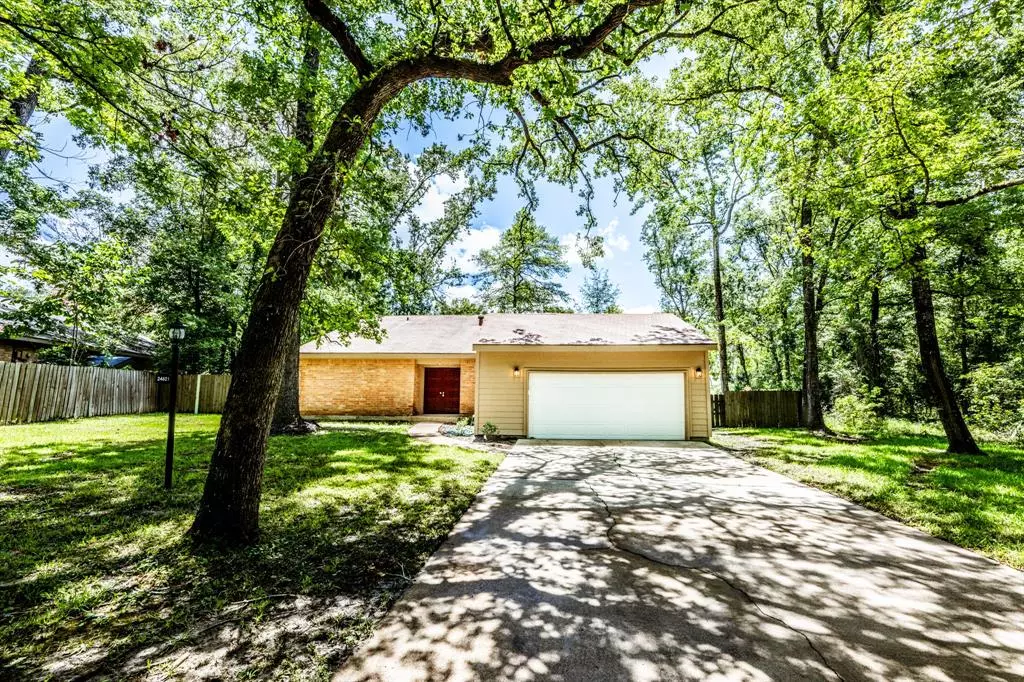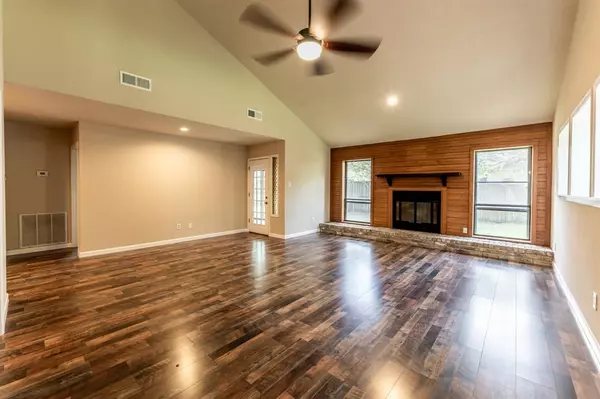
24621 Attwood PL Huntsville, TX 77320
2 Beds
2 Baths
1,477 SqFt
UPDATED:
09/29/2024 07:56 PM
Key Details
Property Type Single Family Home
Listing Status Active
Purchase Type For Sale
Square Footage 1,477 sqft
Price per Sqft $145
Subdivision Waterwood Whispering Pines #1
MLS Listing ID 65135478
Style Contemporary/Modern
Bedrooms 2
Full Baths 2
HOA Fees $900/ann
HOA Y/N 1
Year Built 1978
Annual Tax Amount $3,137
Tax Year 2023
Lot Size 0.434 Acres
Acres 0.4339
Property Description
Tucked toward the end of a quiet cul-de-sac, this home is on two lots, equalling just under a peaceful 1/2 an acre! With overly spacious rooms, generous closets and updated beautiful wood look flooring throughout. Owner has put great detail into this home.
Recessed lighting, new AC, new cement siding.. this is a must see! Envision sipping your morning coffee in your very own sunroom. Or hosting family holidays around the wood burning fireplace.
This neighborhood offers a swimming pool, lake access, a park and pavilion. This home sits high and dry and has has had no impact from current rainfall!
Come and take a look and put the finishing touches into making this home your own!
Location
State TX
County San Jacinto
Area Lake Livingston Area
Rooms
Bedroom Description All Bedrooms Down,En-Suite Bath,Walk-In Closet
Master Bathroom Full Secondary Bathroom Down, Primary Bath: Double Sinks, Secondary Bath(s): Tub/Shower Combo
Kitchen Kitchen open to Family Room, Pantry
Interior
Interior Features Formal Entry/Foyer, High Ceiling
Heating Central Electric
Cooling Central Electric
Flooring Vinyl Plank
Fireplaces Number 1
Fireplaces Type Wood Burning Fireplace
Exterior
Exterior Feature Back Yard, Back Yard Fenced
Garage Attached Garage
Garage Spaces 2.0
Garage Description Auto Garage Door Opener
Roof Type Composition
Street Surface Asphalt
Private Pool No
Building
Lot Description Cleared, Cul-De-Sac, In Golf Course Community, Other
Dwelling Type Free Standing
Story 1
Foundation Slab
Lot Size Range 1/4 Up to 1/2 Acre
Water Water District
Structure Type Cement Board
New Construction No
Schools
Elementary Schools James Street Elementary School
Middle Schools Lincoln Junior High School
High Schools Coldspring-Oakhurst High School
School District 101 - Coldspring-Oakhurst Consolidated
Others
HOA Fee Include Recreational Facilities
Senior Community No
Restrictions Deed Restrictions
Tax ID 66357
Ownership Full Ownership
Acceptable Financing Cash Sale, Conventional, FHA, VA
Tax Rate 2.1527
Disclosures Mud, Other Disclosures, Sellers Disclosure
Listing Terms Cash Sale, Conventional, FHA, VA
Financing Cash Sale,Conventional,FHA,VA
Special Listing Condition Mud, Other Disclosures, Sellers Disclosure







