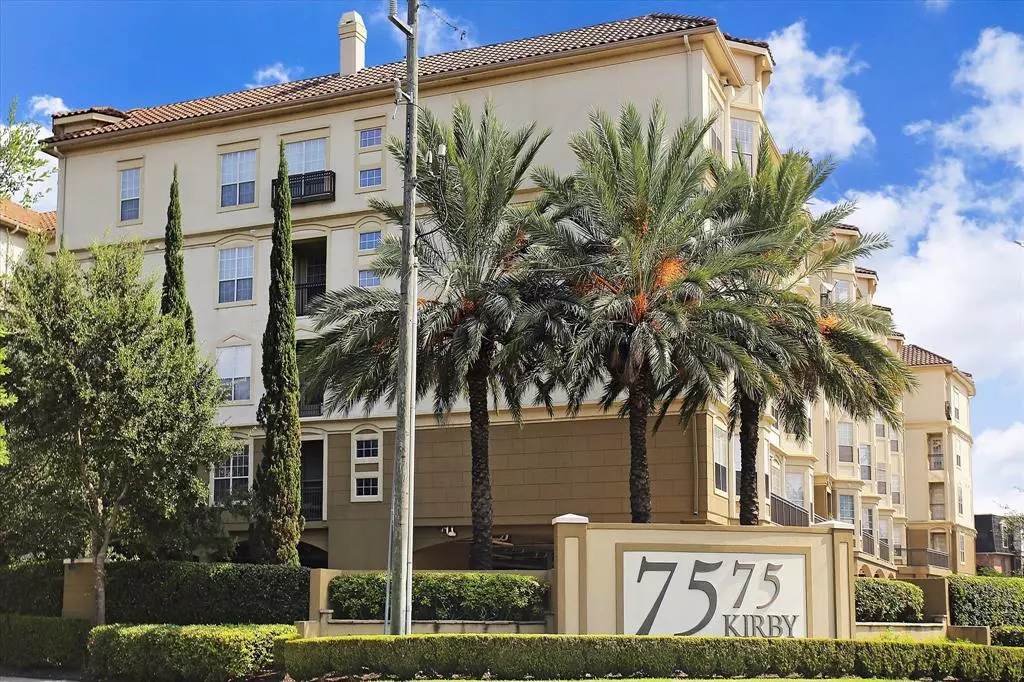
7575 Kirby DR #2312 Houston, TX 77030
1 Bed
1 Bath
1,024 SqFt
UPDATED:
10/30/2024 12:11 PM
Key Details
Property Type Condo
Listing Status Active
Purchase Type For Sale
Square Footage 1,024 sqft
Price per Sqft $209
Subdivision 7575 Kirby
MLS Listing ID 67970948
Bedrooms 1
Full Baths 1
HOA Fees $389/mo
Year Built 2003
Annual Tax Amount $4,040
Tax Year 2023
Property Description
Location
State TX
County Harris
Area Rice/Museum District
Building/Complex Name 7575 KIRBY
Rooms
Bedroom Description Primary Bed - 1st Floor,Walk-In Closet
Other Rooms 1 Living Area, Home Office/Study, Living Area - 1st Floor, Living/Dining Combo, Utility Room in House
Master Bathroom Primary Bath: Double Sinks, Primary Bath: Soaking Tub, Primary Bath: Tub/Shower Combo, Vanity Area
Den/Bedroom Plus 1
Kitchen Breakfast Bar, Kitchen open to Family Room
Interior
Interior Features Balcony, Crown Molding, Fire/Smoke Alarm, Formal Entry/Foyer, Interior Storage Closet, Refrigerator Included
Heating Central Electric
Cooling Central Electric
Flooring Engineered Wood, Tile
Appliance Dryer Included, Electric Dryer Connection, Full Size, Refrigerator, Washer Included
Dryer Utilities 1
Exterior
Exterior Feature Balcony/Terrace, Exercise Room, Party Room, Service Elevator, Trash Chute
View East
Street Surface Concrete,Curbs,Gutters
Total Parking Spaces 1
Private Pool No
Building
Building Description Concrete,Steel, Gym,Lounge
Faces West
Unit Features Covered Terrace
Structure Type Concrete,Steel
New Construction No
Schools
Elementary Schools Roberts Elementary School (Houston)
Middle Schools Pershing Middle School
High Schools Lamar High School (Houston)
School District 27 - Houston
Others
Pets Allowed With Restrictions
HOA Fee Include Building & Grounds,Insurance Common Area,Limited Access,Recreational Facilities,Trash Removal,Water and Sewer
Senior Community No
Tax ID 126-088-000-0112
Ownership Full Ownership
Energy Description Ceiling Fans,Digital Program Thermostat
Acceptable Financing Cash Sale, Conventional
Tax Rate 2.0148
Disclosures Sellers Disclosure
Listing Terms Cash Sale, Conventional
Financing Cash Sale,Conventional
Special Listing Condition Sellers Disclosure
Pets Description With Restrictions







