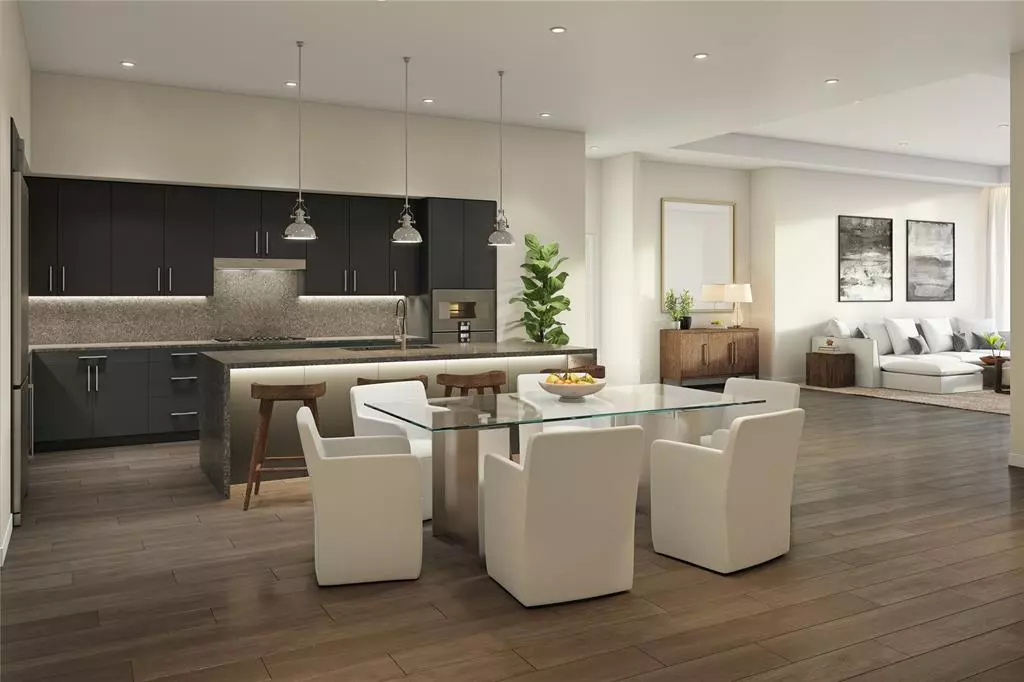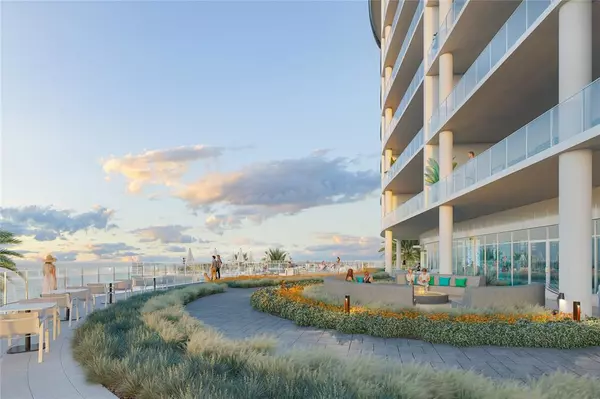
10525 San Luis Pass RD #1004 Galveston, TX 77554
3 Beds
3.1 Baths
3,230 SqFt
UPDATED:
11/16/2024 04:37 PM
Key Details
Property Type Condo
Listing Status Active
Purchase Type For Sale
Square Footage 3,230 sqft
Price per Sqft $930
Subdivision Tiara On The Beach
MLS Listing ID 85032863
Bedrooms 3
Full Baths 3
Half Baths 1
HOA Fees $2,384/mo
Property Description
Location
State TX
County Galveston
Area Near West End
Building/Complex Name TIARA ON THE BEACH
Rooms
Bedroom Description En-Suite Bath,Sitting Area,Walk-In Closet
Other Rooms 1 Living Area, Home Office/Study, Kitchen/Dining Combo, Living/Dining Combo, Utility Room in House
Master Bathroom Primary Bath: Separate Shower, Primary Bath: Tub/Shower Combo, Vanity Area
Kitchen Breakfast Bar, Instant Hot Water, Island w/o Cooktop, Kitchen open to Family Room, Pots/Pans Drawers, Soft Closing Cabinets, Soft Closing Drawers, Under Cabinet Lighting, Walk-in Pantry
Interior
Interior Features Balcony, Fire/Smoke Alarm, Formal Entry/Foyer, Fully Sprinklered, Private Elevator, Refrigerator Included, Wine/Beverage Fridge, Wired for Sound
Heating Central Electric
Cooling Central Electric
Flooring Stone, Tile, Vinyl Plank
Fireplaces Number 1
Fireplaces Type Gas Connections
Appliance Dryer Included, Full Size, Refrigerator, Washer Included
Dryer Utilities 1
Exterior
Exterior Feature Balcony/Terrace, Exercise Room, Jogging Track, Party Room, Play Area, Service Elevator, Storage, Trash Chute
Waterfront Description Beach View,Beachfront,Beachside,Gulf View
View South
Street Surface Asphalt,Concrete,Curbs
Total Parking Spaces 2
Private Pool No
Building
Lot Description Cleared, Water View, Waterfront
Building Description Concrete,Glass,Steel, Activities Manager,Concierge,Fireplace/Fire pit,Gym,Lounge,Outdoor Fireplace,Pet Washing Station,Storage Outside of Unit
Faces South
Unit Features Direct Elevator Access
Builder Name SATYA Inc.
Structure Type Concrete,Glass,Steel
New Construction Yes
Schools
Elementary Schools Gisd Open Enroll
Middle Schools Gisd Open Enroll
High Schools Ball High School
School District 22 - Galveston
Others
Pets Allowed With Restrictions
HOA Fee Include Building & Grounds,Clubhouse,Concierge,Gas,Insurance Common Area,Limited Access,On Site Guard,Recreational Facilities,Trash Removal,Water and Sewer
Senior Community No
Tax ID NA
Ownership Full Ownership
Energy Description Digital Program Thermostat,Energy Star Appliances,Energy Star/CFL/LED Lights,High-Efficiency HVAC,Insulated Doors,Insulated/Low-E windows,Storm Windows
Acceptable Financing Cash Sale, Conventional, Investor
Disclosures Pets
Listing Terms Cash Sale, Conventional, Investor
Financing Cash Sale,Conventional,Investor
Special Listing Condition Pets
Pets Description With Restrictions







