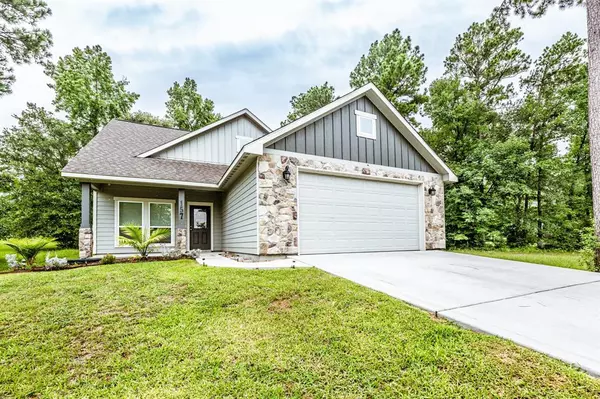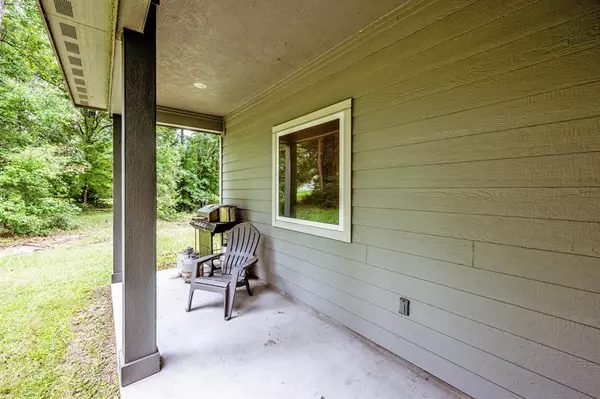
157 N Forest DR Huntsville, TX 77340
4 Beds
2.1 Baths
2,521 SqFt
UPDATED:
10/31/2024 04:34 PM
Key Details
Property Type Single Family Home
Listing Status Pending
Purchase Type For Sale
Square Footage 2,521 sqft
Price per Sqft $152
Subdivision Wildwood Shores
MLS Listing ID 72624831
Style Traditional
Bedrooms 4
Full Baths 2
Half Baths 1
HOA Fees $982/ann
HOA Y/N 1
Year Built 2019
Annual Tax Amount $6,134
Tax Year 2023
Lot Size 7,449 Sqft
Acres 0.171
Property Description
Location
State TX
County Walker
Area Lake Conroe Area
Rooms
Bedroom Description Primary Bed - 1st Floor
Other Rooms Gameroom Up, Living Area - 1st Floor, Utility Room in House
Master Bathroom Primary Bath: Separate Shower, Primary Bath: Soaking Tub, Secondary Bath(s): Double Sinks, Secondary Bath(s): Tub/Shower Combo
Kitchen Island w/ Cooktop, Pantry
Interior
Interior Features Fire/Smoke Alarm, High Ceiling
Heating Central Electric
Cooling Central Electric
Flooring Carpet, Tile, Wood
Exterior
Exterior Feature Controlled Subdivision Access, Private Tennis Court
Garage Attached Garage
Garage Spaces 2.0
Roof Type Composition
Street Surface Asphalt
Accessibility Automatic Gate
Private Pool No
Building
Lot Description Subdivision Lot
Dwelling Type Free Standing
Faces North
Story 2
Foundation Slab
Lot Size Range 0 Up To 1/4 Acre
Sewer Public Sewer
Water Public Water
Structure Type Cement Board,Stone
New Construction No
Schools
Elementary Schools New Waverly Elementary School
Middle Schools New Waverly Junior High School
High Schools New Waverly High School
School District 105 - New Waverly
Others
Senior Community No
Restrictions Deed Restrictions
Tax ID 48322
Energy Description Attic Vents,Ceiling Fans,Digital Program Thermostat,HVAC>13 SEER,Insulated/Low-E windows,Insulation - Blown Fiberglass,Radiant Attic Barrier
Tax Rate 1.5579
Disclosures No Disclosures
Special Listing Condition No Disclosures







