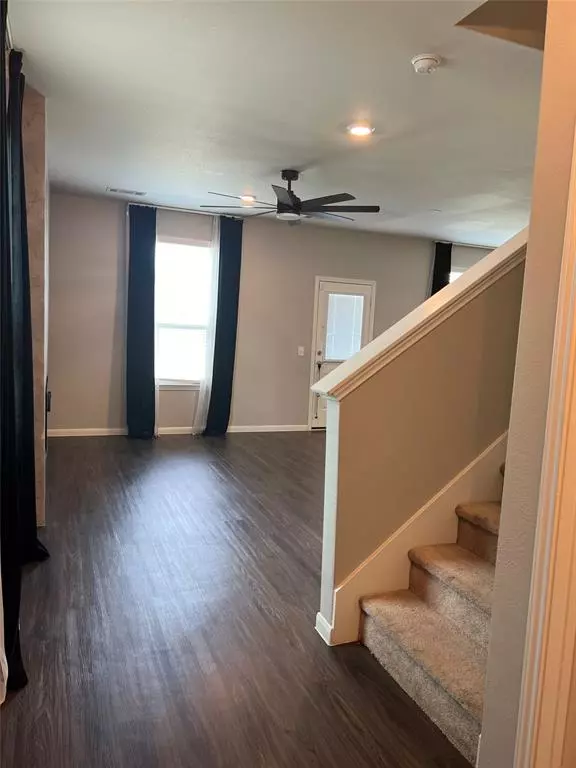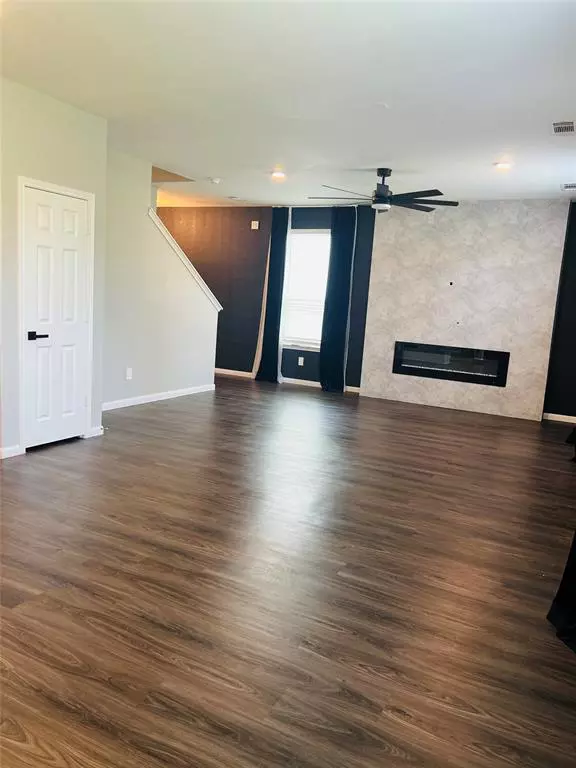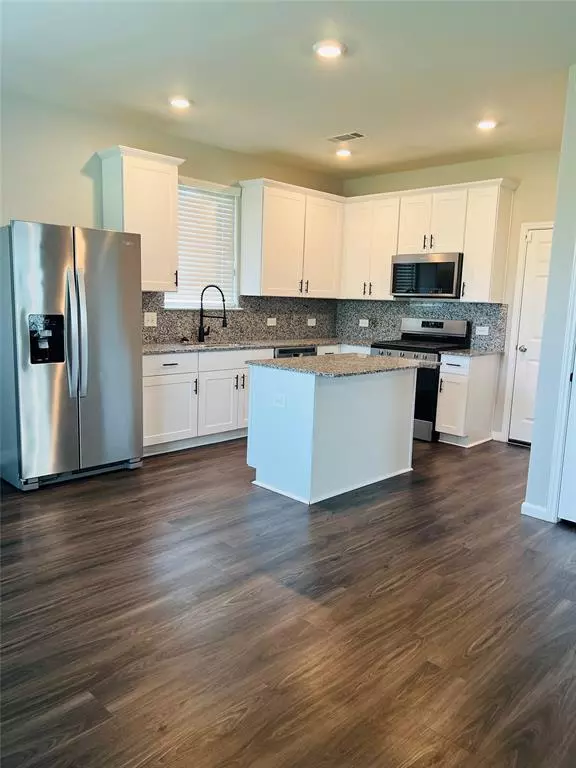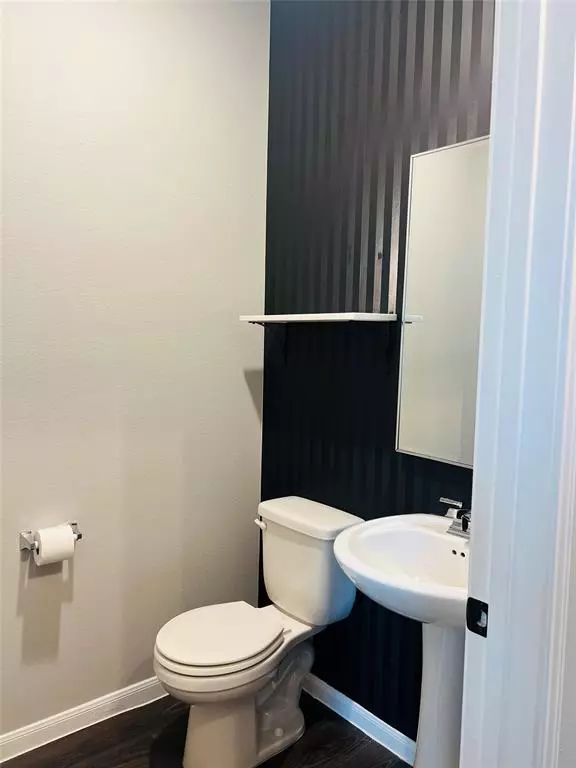
10834 Parra Peek DR Houston, TX 77075
4 Beds
2.1 Baths
1,676 SqFt
UPDATED:
11/19/2024 09:53 PM
Key Details
Property Type Single Family Home
Sub Type Single Family Detached
Listing Status Active
Purchase Type For Rent
Square Footage 1,676 sqft
Subdivision Forbes Xing
MLS Listing ID 19498031
Bedrooms 4
Full Baths 2
Half Baths 1
Rental Info One Year,Section 8
Year Built 2021
Available Date 2024-07-19
Property Description
Location
State TX
County Harris
Area Hobby Area
Rooms
Bedroom Description All Bedrooms Up
Other Rooms 1 Living Area, Living/Dining Combo, Utility Room in House
Master Bathroom Half Bath, Primary Bath: Double Sinks, Primary Bath: Separate Shower, Primary Bath: Soaking Tub
Kitchen Island w/o Cooktop, Kitchen open to Family Room, Pantry
Interior
Interior Features Alarm System - Leased, Dryer Included, Fire/Smoke Alarm, Fully Sprinklered, Refrigerator Included, Washer Included, Window Coverings
Heating Central Electric
Cooling Central Electric
Flooring Carpet, Vinyl
Fireplaces Number 1
Fireplaces Type Electric Fireplace
Appliance Dryer Included, Refrigerator, Washer Included
Exterior
Garage Attached Garage
Garage Spaces 2.0
Private Pool No
Building
Lot Description Subdivision Lot
Story 2
Water Water District
New Construction No
Schools
Elementary Schools Deanda Elementary School
Middle Schools Thomas Middle School
High Schools Sterling High School (Houston)
School District 27 - Houston
Others
Pets Allowed Not Allowed
Senior Community No
Restrictions Deed Restrictions
Tax ID 141-261-003-0002
Energy Description Ceiling Fans
Disclosures No Disclosures
Special Listing Condition No Disclosures
Pets Description Not Allowed







