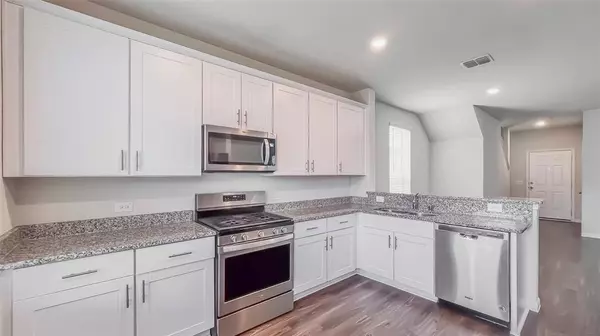
6310 Kimball Mill LN Houston, TX 77084
4 Beds
3 Baths
2,032 SqFt
UPDATED:
11/07/2024 07:32 PM
Key Details
Property Type Single Family Home
Listing Status Active
Purchase Type For Sale
Square Footage 2,032 sqft
Price per Sqft $157
Subdivision Pine Grove Sec 1
MLS Listing ID 94278287
Style Traditional
Bedrooms 4
Full Baths 3
HOA Fees $575/ann
HOA Y/N 1
Year Built 2021
Annual Tax Amount $8,252
Tax Year 2023
Lot Size 4,140 Sqft
Acres 0.095
Property Description
NEVER FLOODED per seller. Your dream home awaits.
Location
State TX
County Harris
Area Bear Creek South
Rooms
Bedroom Description 1 Bedroom Down - Not Primary BR,Primary Bed - 2nd Floor
Other Rooms Gameroom Up, Home Office/Study, Living Area - 1st Floor
Master Bathroom Primary Bath: Double Sinks, Primary Bath: Tub/Shower Combo, Secondary Bath(s): Tub/Shower Combo
Kitchen Breakfast Bar, Butler Pantry, Kitchen open to Family Room
Interior
Interior Features Dryer Included, Fire/Smoke Alarm, Refrigerator Included, Washer Included
Heating Central Gas
Cooling Central Electric
Flooring Carpet, Vinyl Plank
Exterior
Exterior Feature Back Yard, Back Yard Fenced, Covered Patio/Deck
Parking Features Attached Garage
Garage Spaces 2.0
Roof Type Composition
Private Pool No
Building
Lot Description Subdivision Lot
Dwelling Type Free Standing
Faces North
Story 2
Foundation Slab
Lot Size Range 0 Up To 1/4 Acre
Sewer Public Sewer
Water Public Water
Structure Type Cement Board
New Construction No
Schools
Elementary Schools Lowery Elementary School
Middle Schools Kahla Middle School
High Schools Langham Creek High School
School District 13 - Cypress-Fairbanks
Others
Senior Community No
Restrictions Deed Restrictions
Tax ID 141-711-005-0014
Energy Description Digital Program Thermostat,Energy Star Appliances,Energy Star/CFL/LED Lights,High-Efficiency HVAC,HVAC>13 SEER,Insulated/Low-E windows,Radiant Attic Barrier
Acceptable Financing Cash Sale, Conventional, FHA
Tax Rate 2.4381
Disclosures Sellers Disclosure
Listing Terms Cash Sale, Conventional, FHA
Financing Cash Sale,Conventional,FHA
Special Listing Condition Sellers Disclosure







