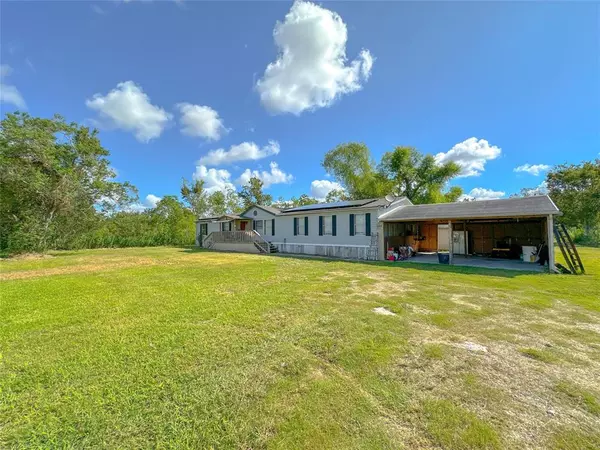
17109 Mclean RD Pearland, TX 77584
4 Beds
2 Baths
1,976 SqFt
UPDATED:
09/30/2024 04:12 PM
Key Details
Property Type Single Family Home
Listing Status Active
Purchase Type For Sale
Square Footage 1,976 sqft
Price per Sqft $126
Subdivision H T & B R R
MLS Listing ID 10174554
Style Other Style
Bedrooms 4
Full Baths 2
Year Built 2008
Annual Tax Amount $2,601
Tax Year 2024
Lot Size 1.000 Acres
Acres 1.0
Property Description
Location
State TX
County Brazoria
Area Pearland
Rooms
Bedroom Description Split Plan
Other Rooms 1 Living Area, Formal Dining, Utility Room in House
Master Bathroom Primary Bath: Separate Shower
Kitchen Breakfast Bar
Interior
Interior Features Dryer Included, Refrigerator Included, Washer Included
Heating Central Electric
Cooling Central Electric
Exterior
Exterior Feature Spa/Hot Tub
Garage None
Carport Spaces 2
Garage Description RV Parking, Single-Wide Driveway
Roof Type Composition
Street Surface Asphalt
Private Pool No
Building
Lot Description Other
Dwelling Type Manufactured
Story 1
Foundation Pier & Beam
Lot Size Range 1/2 Up to 1 Acre
Sewer Septic Tank
Water Well
Structure Type Other
New Construction No
Schools
Elementary Schools Mark Twain Elementary School (Alvin)
Middle Schools G W Harby J H
High Schools Manvel High School
School District 3 - Alvin
Others
Senior Community No
Restrictions No Restrictions
Tax ID 0550-0100-121
Energy Description High-Efficiency HVAC,Solar Panel - Owned
Acceptable Financing Cash Sale, Conventional
Tax Rate 1.8723
Disclosures Sellers Disclosure
Listing Terms Cash Sale, Conventional
Financing Cash Sale,Conventional
Special Listing Condition Sellers Disclosure







