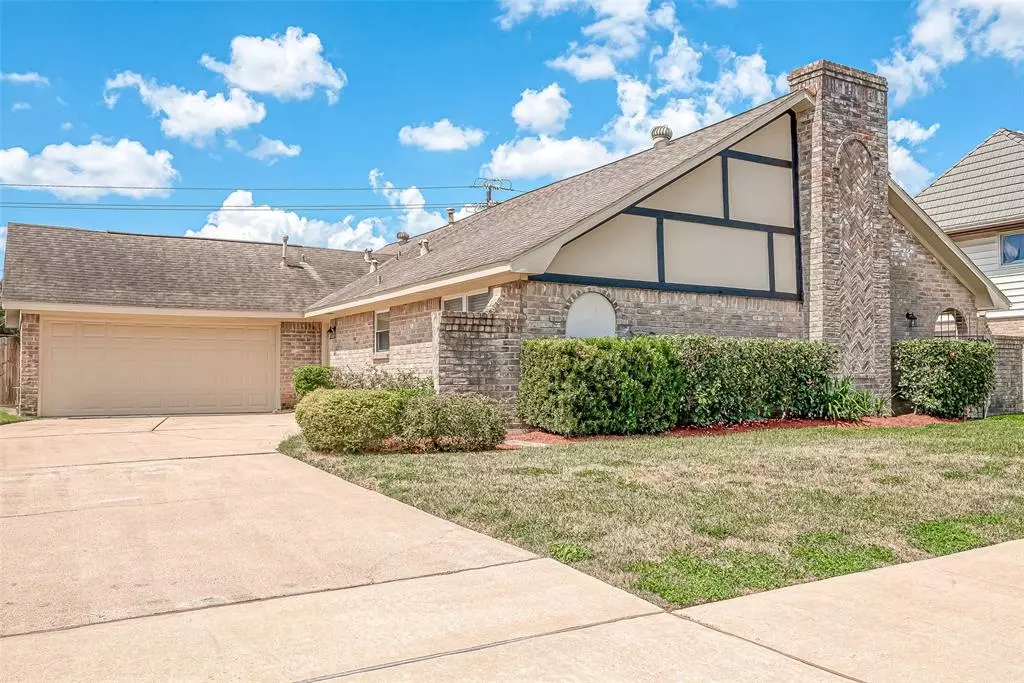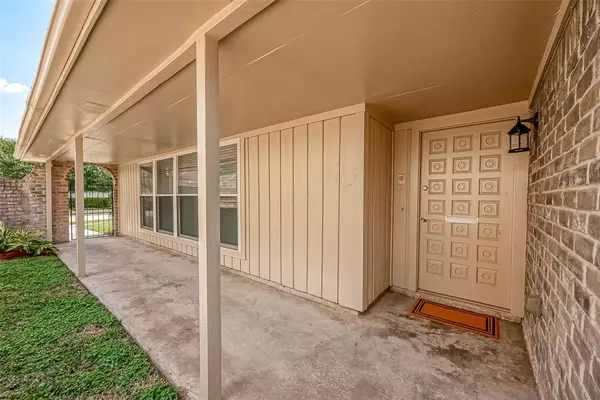
10830 Bob White DR Houston, TX 77096
3 Beds
2 Baths
2,119 SqFt
UPDATED:
11/15/2024 08:04 PM
Key Details
Property Type Single Family Home
Listing Status Active
Purchase Type For Sale
Square Footage 2,119 sqft
Price per Sqft $130
Subdivision Northbrook
MLS Listing ID 32732179
Style Traditional
Bedrooms 3
Full Baths 2
HOA Fees $495/ann
HOA Y/N 1
Year Built 1973
Annual Tax Amount $5,169
Tax Year 2023
Lot Size 7,370 Sqft
Acres 0.1692
Property Description
Location
State TX
County Harris
Area Brays Oaks
Rooms
Bedroom Description Split Plan,Walk-In Closet
Other Rooms Breakfast Room, Entry, Family Room, Formal Dining, Utility Room in House
Master Bathroom Primary Bath: Shower Only
Kitchen Breakfast Bar, Pantry
Interior
Heating Central Gas
Cooling Central Electric
Fireplaces Number 1
Exterior
Garage Attached Garage
Garage Spaces 2.0
Garage Description Auto Garage Door Opener
Roof Type Composition
Street Surface Concrete,Curbs,Gutters
Private Pool No
Building
Lot Description Subdivision Lot
Dwelling Type Free Standing
Faces East
Story 1
Foundation Slab
Lot Size Range 0 Up To 1/4 Acre
Sewer Public Sewer
Water Public Water
Structure Type Brick,Wood
New Construction No
Schools
Elementary Schools Halpin/Tinsley
Middle Schools Fondren Middle School
High Schools Westbury High School
School District 27 - Houston
Others
HOA Fee Include Clubhouse,Grounds,Recreational Facilities
Senior Community No
Restrictions Deed Restrictions
Tax ID 104-325-000-0003
Energy Description Ceiling Fans
Acceptable Financing Cash Sale, Conventional, FHA, VA
Tax Rate 2.1148
Disclosures Sellers Disclosure
Listing Terms Cash Sale, Conventional, FHA, VA
Financing Cash Sale,Conventional,FHA,VA
Special Listing Condition Sellers Disclosure







