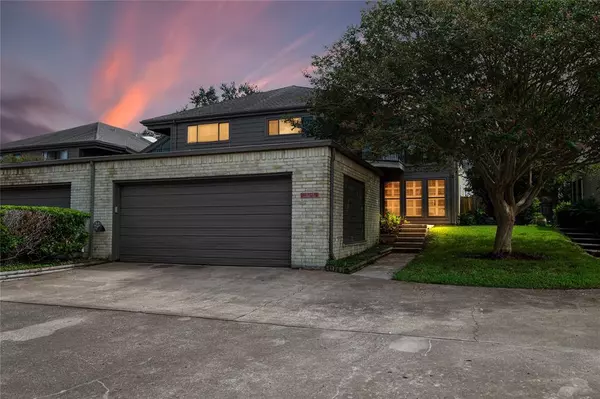
18238 Lakeside LN Houston, TX 77058
3 Beds
3 Baths
2,321 SqFt
UPDATED:
11/10/2024 09:07 PM
Key Details
Property Type Townhouse
Sub Type Townhouse
Listing Status Active
Purchase Type For Sale
Square Footage 2,321 sqft
Price per Sqft $142
Subdivision Bal Harbour Cove R/P
MLS Listing ID 72305017
Style Contemporary/Modern,Traditional
Bedrooms 3
Full Baths 3
HOA Fees $477/mo
Year Built 1978
Annual Tax Amount $6,073
Tax Year 2023
Lot Size 3,030 Sqft
Property Description
Location
State TX
County Harris
Area Clear Lake Area
Rooms
Bedroom Description 1 Bedroom Down - Not Primary BR,En-Suite Bath,Primary Bed - 2nd Floor,Walk-In Closet
Other Rooms 1 Living Area, Breakfast Room, Home Office/Study, Living Area - 1st Floor, Loft, Utility Room in House
Master Bathroom Full Secondary Bathroom Down
Den/Bedroom Plus 3
Kitchen Island w/o Cooktop
Interior
Interior Features Balcony, Crown Molding, Fire/Smoke Alarm, High Ceiling, Refrigerator Included, Window Coverings
Heating Central Electric
Cooling Central Electric
Flooring Engineered Wood, Tile
Fireplaces Number 1
Fireplaces Type Wood Burning Fireplace
Appliance Dryer Included, Full Size, Refrigerator, Washer Included
Exterior
Exterior Feature Area Tennis Courts, Back Green Space, Balcony, Clubhouse, Fenced, Patio/Deck, Side Green Space, Spa/Hot Tub
Garage Attached Garage
Garage Spaces 2.0
View West
Roof Type Composition
Street Surface Concrete
Private Pool No
Building
Faces North
Story 2
Unit Location Cul-De-Sac,On Corner
Entry Level Levels 1 and 2
Foundation Slab
Sewer Public Sewer
Water Public Water
Structure Type Brick,Cement Board,Wood
New Construction No
Schools
Elementary Schools Robinson Elementary School (Clear Creek)
Middle Schools Space Center Intermediate School
High Schools Clear Creek High School
School District 9 - Clear Creek
Others
HOA Fee Include Exterior Building,Grounds,Other,Recreational Facilities
Senior Community No
Tax ID 107-769-000-0043
Ownership Full Ownership
Energy Description Digital Program Thermostat,High-Efficiency HVAC,Insulated/Low-E windows,Insulation - Blown Fiberglass,North/South Exposure
Tax Rate 2.1663
Disclosures Covenants Conditions Restrictions, Sellers Disclosure
Special Listing Condition Covenants Conditions Restrictions, Sellers Disclosure







