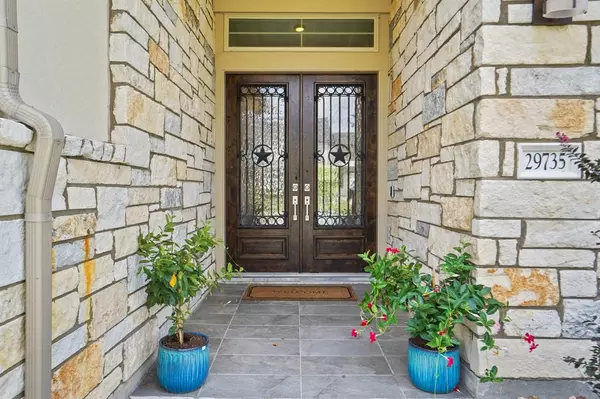
29735 Heron View LN Fulshear, TX 77406
4 Beds
3.1 Baths
3,323 SqFt
UPDATED:
10/13/2024 08:07 PM
Key Details
Property Type Single Family Home
Listing Status Active
Purchase Type For Sale
Square Footage 3,323 sqft
Price per Sqft $270
Subdivision Fulshear Run Sec 3
MLS Listing ID 38986471
Style Ranch
Bedrooms 4
Full Baths 3
Half Baths 1
HOA Fees $1,595/ann
HOA Y/N 1
Year Built 2021
Annual Tax Amount $22,585
Tax Year 2023
Lot Size 0.519 Acres
Acres 0.5191
Property Description
Location
State TX
County Fort Bend
Area Fulshear/South Brookshire/Simonton
Rooms
Bedroom Description All Bedrooms Down,En-Suite Bath
Other Rooms Entry, Family Room, Formal Dining, Gameroom Down, Home Office/Study, Kitchen/Dining Combo, Utility Room in House
Master Bathroom Half Bath, Primary Bath: Double Sinks, Primary Bath: Soaking Tub
Kitchen Island w/o Cooktop, Kitchen open to Family Room, Walk-in Pantry
Interior
Interior Features Crown Molding, Fire/Smoke Alarm, Formal Entry/Foyer, Window Coverings, Wired for Sound
Heating Central Gas
Cooling Central Electric
Flooring Tile
Fireplaces Number 1
Fireplaces Type Gaslog Fireplace
Exterior
Exterior Feature Back Yard Fenced
Garage Attached Garage, Oversized Garage
Garage Spaces 4.0
Pool Gunite, Heated, In Ground, Pool With Hot Tub Attached
Roof Type Composition
Street Surface Concrete
Private Pool Yes
Building
Lot Description Greenbelt, Subdivision Lot
Dwelling Type Free Standing
Faces North
Story 1
Foundation Slab
Lot Size Range 1/2 Up to 1 Acre
Builder Name Perry
Sewer Public Sewer
Water Public Water, Water District
Structure Type Brick,Stone
New Construction No
Schools
Elementary Schools Viola Gilmore Randle Elementary
Middle Schools Leaman Junior High School
High Schools Fulshear High School
School District 33 - Lamar Consolidated
Others
Senior Community No
Restrictions Deed Restrictions
Tax ID 3392-03-002-0050-901
Energy Description Ceiling Fans,Digital Program Thermostat,Generator
Acceptable Financing Cash Sale, Conventional, FHA, VA
Tax Rate 3.0225
Disclosures Mud, Sellers Disclosure
Listing Terms Cash Sale, Conventional, FHA, VA
Financing Cash Sale,Conventional,FHA,VA
Special Listing Condition Mud, Sellers Disclosure







