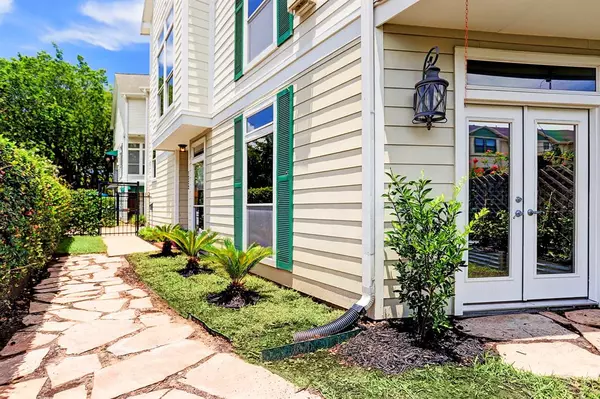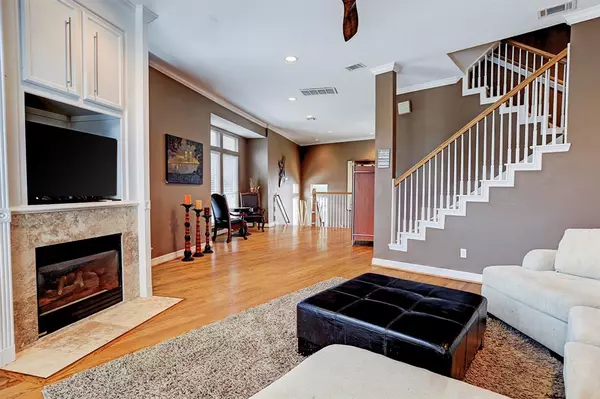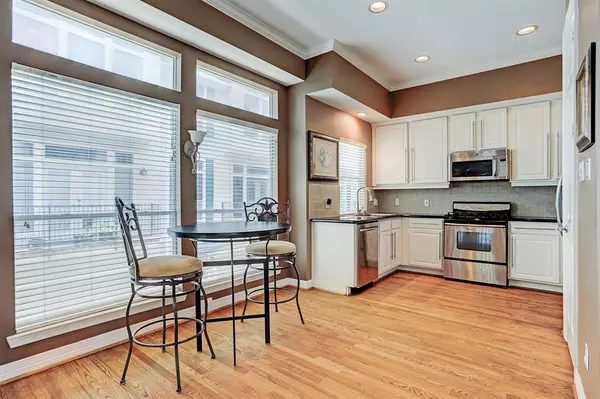
1332 Fairview AVE Houston, TX 77006
3 Beds
3.1 Baths
2,260 SqFt
UPDATED:
11/16/2024 02:22 PM
Key Details
Property Type Condo, Townhouse
Sub Type Townhouse Condominium
Listing Status Pending
Purchase Type For Rent
Square Footage 2,260 sqft
Subdivision Hyde Park Ext
MLS Listing ID 89006905
Style Contemporary/Modern
Bedrooms 3
Full Baths 3
Half Baths 1
Rental Info Long Term,One Year
Year Built 1999
Available Date 2024-11-01
Lot Size 2,222 Sqft
Acres 0.051
Property Description
floor features the Primary Bedroom with ensuite bath; shower, dual sinks plus massive walk-in closet and an additional bedroom with full bath. Hardwoods throughout home; stainless steel appliances w/granite counters. Huge living space, high ceilings and tons of natural light! Fenced iron gate for security and private lawn space on first floor. Walk to shopping, restaurants, bars and more. Conveniently located for commuting to Downtown, Med Center, Art/Museum District; easy access to Major Freeways/Airports and Houston's business centers.
Location
State TX
County Harris
Area Montrose
Rooms
Bedroom Description 1 Bedroom Down - Not Primary BR,1 Bedroom Up,Primary Bed - 3rd Floor,Walk-In Closet
Other Rooms Breakfast Room, Living Area - 2nd Floor, Utility Room in House
Master Bathroom Primary Bath: Double Sinks, Primary Bath: Jetted Tub, Primary Bath: Separate Shower
Interior
Interior Features Alarm System - Owned, Balcony, Dryer Included, High Ceiling, Refrigerator Included, Washer Included, Window Coverings
Heating Central Electric, Central Gas, Zoned
Cooling Central Electric, Zoned
Flooring Stone, Tile, Wood
Fireplaces Number 1
Fireplaces Type Gaslog Fireplace
Appliance Dryer Included, Refrigerator, Washer Included
Exterior
Exterior Feature Back Yard Fenced, Balcony, Fully Fenced, Patio/Deck
Garage Attached Garage
Garage Spaces 2.0
Private Pool No
Building
Lot Description Corner
Story 3
Sewer Public Sewer
Water Public Water
New Construction No
Schools
Elementary Schools William Wharton K-8 Dual Language Academy
Middle Schools Gregory-Lincoln Middle School
High Schools Lamar High School (Houston)
School District 27 - Houston
Others
Pets Allowed Case By Case Basis
Senior Community No
Restrictions Zoning
Tax ID 018-043-000-0026
Energy Description Attic Vents,Ceiling Fans,Digital Program Thermostat,Energy Star Appliances
Disclosures No Disclosures
Special Listing Condition No Disclosures
Pets Description Case By Case Basis







