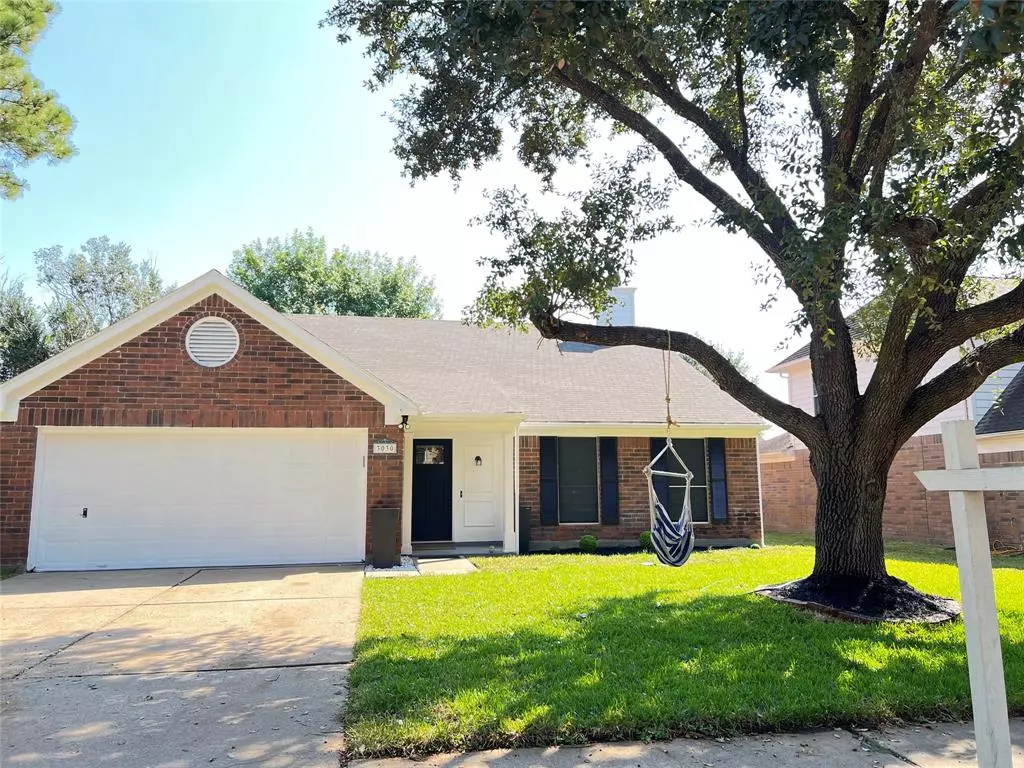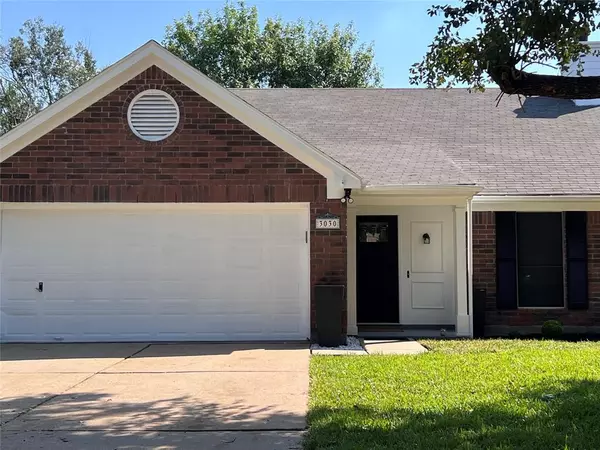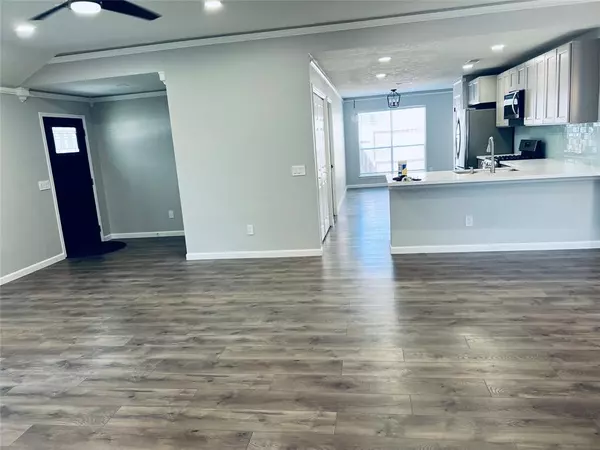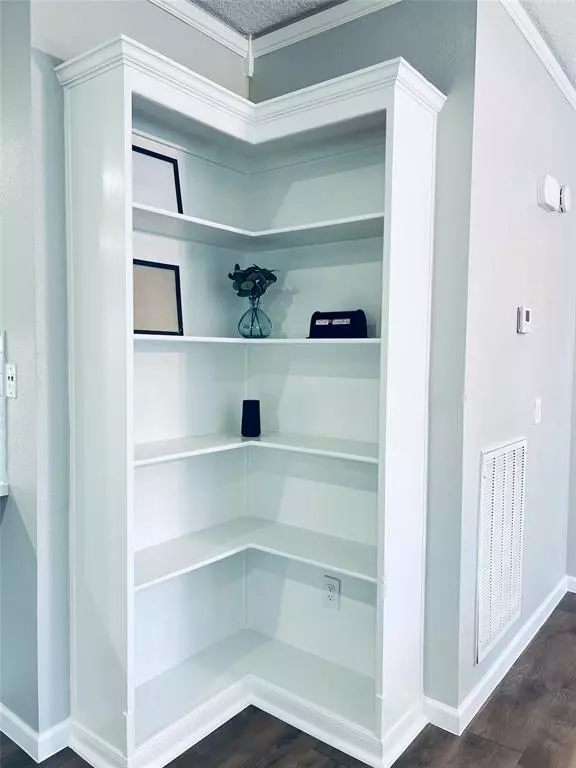
3030 Silver Cedar TRL Katy, TX 77449
3 Beds
2.2 Baths
1,808 SqFt
UPDATED:
11/19/2024 01:51 AM
Key Details
Property Type Single Family Home
Listing Status Pending
Purchase Type For Sale
Square Footage 1,808 sqft
Price per Sqft $169
Subdivision Sundown Glen Sec 02 R/P
MLS Listing ID 49462741
Style Traditional
Bedrooms 3
Full Baths 2
Half Baths 2
HOA Fees $485/ann
HOA Y/N 1
Year Built 1993
Annual Tax Amount $7,005
Tax Year 2023
Lot Size 6,552 Sqft
Acres 0.1504
Property Description
Location
State TX
County Harris
Area Katy - North
Rooms
Bedroom Description All Bedrooms Down,Walk-In Closet
Other Rooms 1 Living Area, Breakfast Room, Den, Family Room
Master Bathroom Full Secondary Bathroom Down, Primary Bath: Shower Only, Secondary Bath(s): Soaking Tub, Vanity Area
Kitchen Kitchen open to Family Room, Pantry
Interior
Interior Features Crown Molding, Fire/Smoke Alarm, High Ceiling
Heating Central Electric, Central Gas
Cooling Central Electric
Fireplaces Number 1
Fireplaces Type Gas Connections, Gaslog Fireplace
Exterior
Exterior Feature Back Yard Fenced, Porch, Storage Shed, Subdivision Tennis Court
Garage Attached Garage
Garage Spaces 2.0
Garage Description Double-Wide Driveway
Roof Type Composition
Street Surface Asphalt
Private Pool No
Building
Lot Description Subdivision Lot
Dwelling Type Free Standing
Story 1
Foundation Slab
Lot Size Range 0 Up To 1/4 Acre
Sewer Public Sewer
Water Public Water, Water District
Structure Type Brick
New Construction No
Schools
Elementary Schools Stephens Elementary School (Katy)
Middle Schools Morton Ranch Junior High School
High Schools Morton Ranch High School
School District 30 - Katy
Others
HOA Fee Include Clubhouse,Grounds,Recreational Facilities
Senior Community No
Restrictions Deed Restrictions
Tax ID 116-160-001-0008
Ownership Fractional Ownership
Energy Description Ceiling Fans,Insulation - Blown Cellulose
Acceptable Financing Cash Sale, Conventional, FHA
Tax Rate 2.5945
Disclosures Mud, Sellers Disclosure
Listing Terms Cash Sale, Conventional, FHA
Financing Cash Sale,Conventional,FHA
Special Listing Condition Mud, Sellers Disclosure







