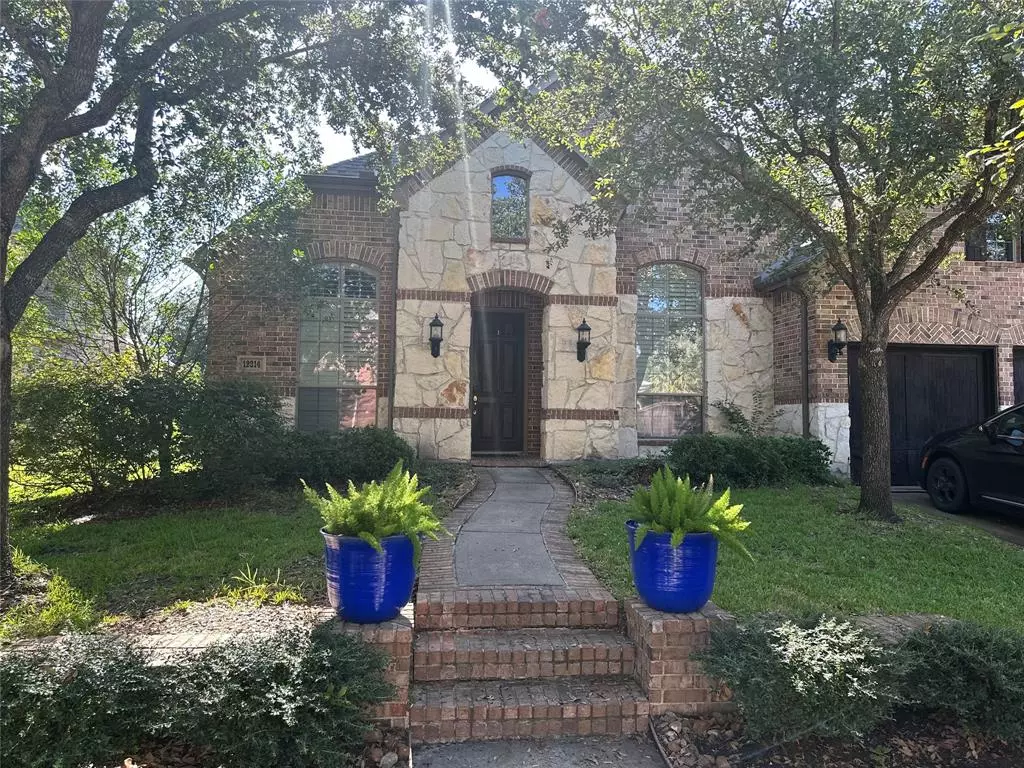
12314 N Austin Shore DR Cypress, TX 77433
4 Beds
3.1 Baths
3,380 SqFt
UPDATED:
11/04/2024 10:14 PM
Key Details
Property Type Single Family Home
Sub Type Single Family Detached
Listing Status Active
Purchase Type For Rent
Square Footage 3,380 sqft
Subdivision Shores Sec 01
MLS Listing ID 3832528
Style Traditional
Bedrooms 4
Full Baths 3
Half Baths 1
Rental Info Long Term
Year Built 2006
Available Date 2024-11-18
Lot Size 9,869 Sqft
Acres 0.2266
Property Description
Terms: $150 Admin Fee Due At Lease Signing. Enrollment In Resident Benefit Package Mandatory At Cost Of $30/Month. Online ACH Payments Required. Debit/Credit Card/Money Order/Cashiers Check Monthly Rental Payments Will Incur Processing Fees. See Attachments Or Agent For Full Details.
Location
State TX
County Harris
Area Cypress South
Rooms
Bedroom Description All Bedrooms Down,Primary Bed - 1st Floor,Split Plan,Walk-In Closet
Other Rooms Breakfast Room, Formal Dining, Gameroom Up, Home Office/Study, Living Area - 1st Floor, Media, Utility Room in House
Master Bathroom Full Secondary Bathroom Down, Half Bath, Primary Bath: Double Sinks, Primary Bath: Separate Shower
Kitchen Island w/o Cooktop, Kitchen open to Family Room, Pantry
Interior
Interior Features Dryer Included, Fire/Smoke Alarm, Refrigerator Included, Washer Included, Window Coverings
Heating Central Gas
Cooling Central Electric
Flooring Engineered Wood
Fireplaces Number 1
Fireplaces Type Gaslog Fireplace
Appliance Dryer Included, Refrigerator, Washer Included
Exterior
Exterior Feature Back Yard Fenced, Patio/Deck, Spa/Hot Tub
Garage Attached Garage
Garage Spaces 2.0
Garage Description Double-Wide Driveway
Pool Gunite, In Ground, Pool With Hot Tub Attached
Utilities Available Pool Maintenance
Waterfront Description Lake View
Street Surface Concrete
Private Pool Yes
Building
Lot Description Subdivision Lot, Water View
Story 2
Water Water District
New Construction No
Schools
Elementary Schools Pope Elementary School (Cypress-Fairbanks)
Middle Schools Sprague Middle School
High Schools Bridgeland High School
School District 13 - Cypress-Fairbanks
Others
Pets Allowed Case By Case Basis
Senior Community No
Restrictions Deed Restrictions
Tax ID 126-777-006-0009
Energy Description Ceiling Fans,Digital Program Thermostat
Disclosures No Disclosures
Special Listing Condition No Disclosures
Pets Description Case By Case Basis







