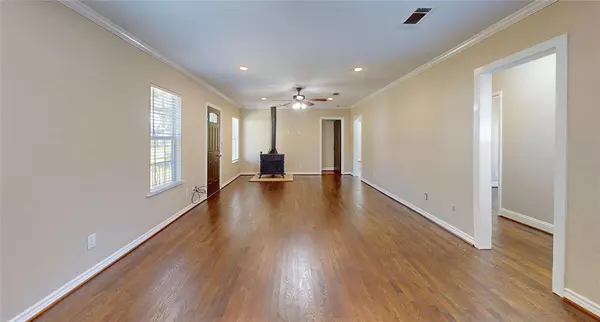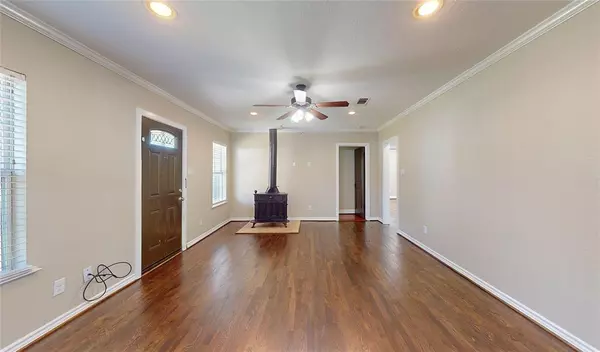
511 Pearl ST Baytown, TX 77520
3 Beds
2 Baths
1,484 SqFt
UPDATED:
11/19/2024 05:45 PM
Key Details
Property Type Single Family Home
Sub Type Single Family Detached
Listing Status Pending
Purchase Type For Rent
Square Footage 1,484 sqft
Subdivision Aron
MLS Listing ID 93734519
Style Traditional
Bedrooms 3
Full Baths 2
Rental Info Long Term,One Year
Year Built 1945
Available Date 2024-10-29
Lot Size 10,000 Sqft
Property Description
Location
State TX
County Harris
Area Baytown/Harris County
Rooms
Bedroom Description All Bedrooms Down
Other Rooms Living Area - 1st Floor, Utility Room in House
Master Bathroom Primary Bath: Shower Only
Interior
Interior Features Fire/Smoke Alarm, Prewired for Alarm System, Refrigerator Included
Heating Central Electric
Cooling Central Electric
Flooring Laminate, Tile, Wood
Fireplaces Number 1
Fireplaces Type Freestanding
Appliance Refrigerator
Exterior
Garage Detached Garage
Garage Spaces 1.0
Garage Description Double-Wide Driveway
Utilities Available None Provided
Private Pool No
Building
Lot Description Cleared, Street, Subdivision Lot
Story 1
Sewer Public Sewer
Water Public Water
New Construction No
Schools
Elementary Schools Ashbel Smith Elementary School
Middle Schools Horace Mann J H
High Schools Lee High School (Goose Creek)
School District 23 - Goose Creek Consolidated
Others
Pets Allowed Case By Case Basis
Senior Community No
Restrictions Unknown
Tax ID 063-091-008-0004
Energy Description Ceiling Fans,Digital Program Thermostat,Energy Star Appliances,HVAC>13 SEER
Disclosures Owner/Agent
Special Listing Condition Owner/Agent
Pets Description Case By Case Basis







