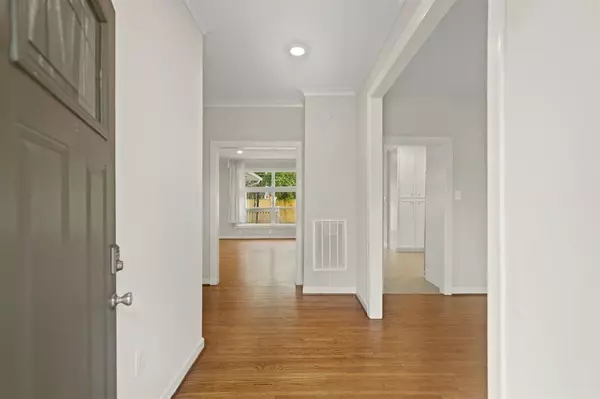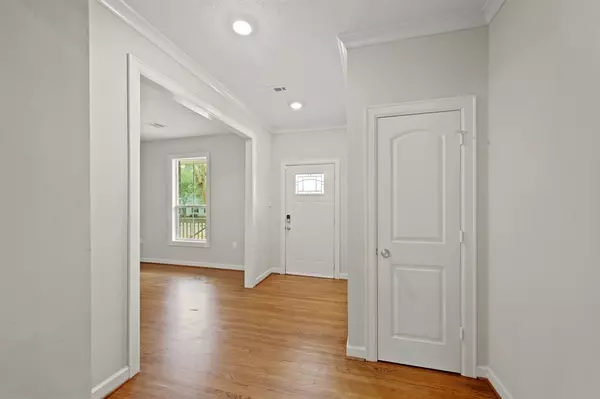
11418 Braewick DR Houston, TX 77035
4 Beds
2 Baths
2,000 SqFt
UPDATED:
11/20/2024 12:30 AM
Key Details
Property Type Single Family Home
Listing Status Active
Purchase Type For Sale
Square Footage 2,000 sqft
Price per Sqft $192
Subdivision Parkwest Sec 03
MLS Listing ID 73860400
Style Georgian
Bedrooms 4
Full Baths 2
Year Built 1968
Annual Tax Amount $7,180
Tax Year 2023
Lot Size 7,200 Sqft
Acres 0.1653
Property Description
Call for your private showing today and make this charming home yours!
Location
State TX
County Harris
Area Brays Oaks
Rooms
Other Rooms 1 Living Area, Den
Interior
Heating Central Electric
Cooling Central Electric
Flooring Wood
Exterior
Exterior Feature Back Yard, Fully Fenced, Patio/Deck
Garage Detached Garage
Garage Spaces 2.0
Garage Description Auto Garage Door Opener, Circle Driveway, Single-Wide Driveway
Roof Type Composition
Accessibility Driveway Gate
Private Pool No
Building
Lot Description Cul-De-Sac
Dwelling Type Free Standing
Story 1
Foundation Block & Beam
Lot Size Range 0 Up To 1/4 Acre
Sewer Public Sewer
Water Public Water
Structure Type Brick
New Construction No
Schools
Elementary Schools Anderson Elementary School (Houston)
Middle Schools Fondren Middle School
High Schools Westbury High School
School District 27 - Houston
Others
Senior Community No
Restrictions Deed Restrictions
Tax ID 093-570-000-0005
Acceptable Financing Cash Sale, Conventional, FHA, VA
Tax Rate 2.1148
Disclosures Exclusions, Sellers Disclosure
Listing Terms Cash Sale, Conventional, FHA, VA
Financing Cash Sale,Conventional,FHA,VA
Special Listing Condition Exclusions, Sellers Disclosure







