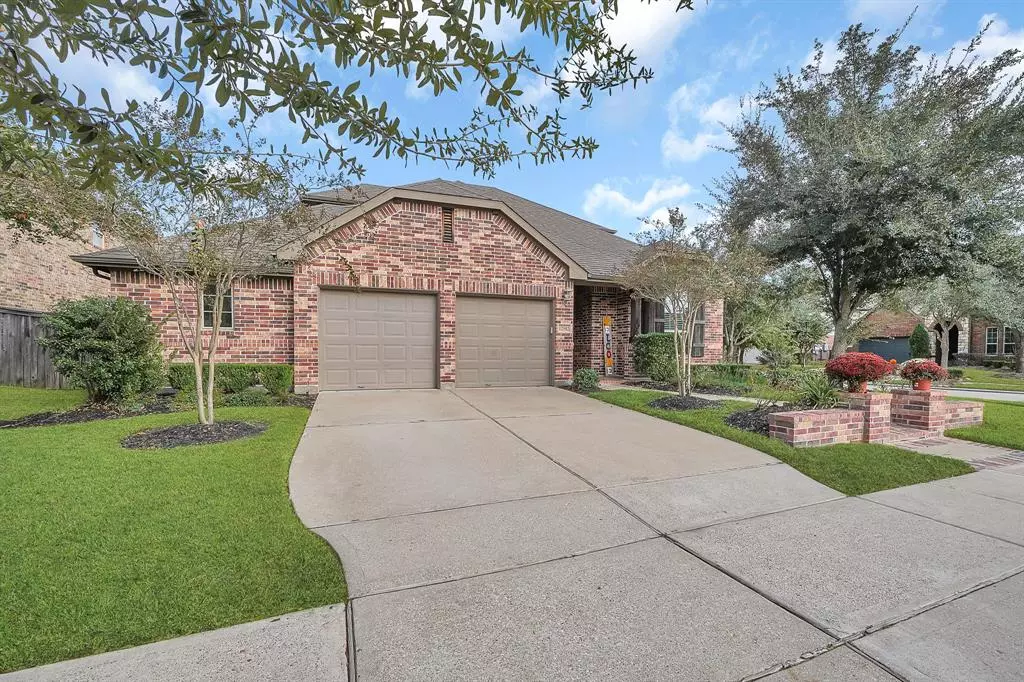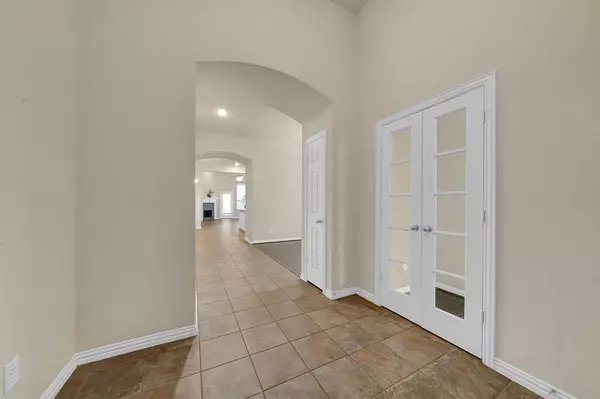
12502 Gable Mills DR Cypress, TX 77433
4 Beds
4 Baths
3,209 SqFt
UPDATED:
11/02/2024 11:09 AM
Key Details
Property Type Single Family Home
Sub Type Single Family Detached
Listing Status Active
Purchase Type For Rent
Square Footage 3,209 sqft
Subdivision Water Haven/Bridgeland Sec 4
MLS Listing ID 81966034
Style Traditional
Bedrooms 4
Full Baths 4
Rental Info Long Term,One Year
Year Built 2011
Available Date 2024-11-01
Lot Size 8,642 Sqft
Acres 0.1984
Property Description
Location
State TX
County Harris
Area Cypress South
Rooms
Bedroom Description 1 Bedroom Up,All Bedrooms Down,Primary Bed - 1st Floor,Walk-In Closet
Other Rooms Breakfast Room, Entry, Formal Dining, Gameroom Up, Home Office/Study, Living Area - 1st Floor, Utility Room in House
Master Bathroom Primary Bath: Double Sinks
Den/Bedroom Plus 5
Kitchen Breakfast Bar, Island w/o Cooktop, Kitchen open to Family Room, Pantry
Interior
Interior Features Fire/Smoke Alarm, Formal Entry/Foyer, Fully Sprinklered, High Ceiling, Refrigerator Included, Window Coverings
Heating Central Gas
Cooling Central Electric
Flooring Carpet, Tile, Wood
Fireplaces Number 1
Appliance Refrigerator
Exterior
Exterior Feature Back Yard, Outdoor Kitchen, Patio/Deck, Sprinkler System, Subdivision Tennis Court
Garage Attached Garage, Oversized Garage
Garage Spaces 2.0
Pool Gunite, Heated, In Ground, Pool With Hot Tub Attached
Utilities Available Pool Maintenance, Trash Pickup, Yard Maintenance
Street Surface Concrete
Private Pool Yes
Building
Lot Description Corner
Story 2
Sewer Public Sewer
Water Public Water, Water District
New Construction No
Schools
Elementary Schools Pope Elementary School (Cypress-Fairbanks)
Middle Schools Sprague Middle School
High Schools Bridgeland High School
School District 13 - Cypress-Fairbanks
Others
Pets Allowed Case By Case Basis
Senior Community No
Restrictions Restricted
Tax ID 132-600-002-0031
Energy Description Ceiling Fans,Digital Program Thermostat,High-Efficiency HVAC,Insulated/Low-E windows
Disclosures Sellers Disclosure
Special Listing Condition Sellers Disclosure
Pets Description Case By Case Basis







