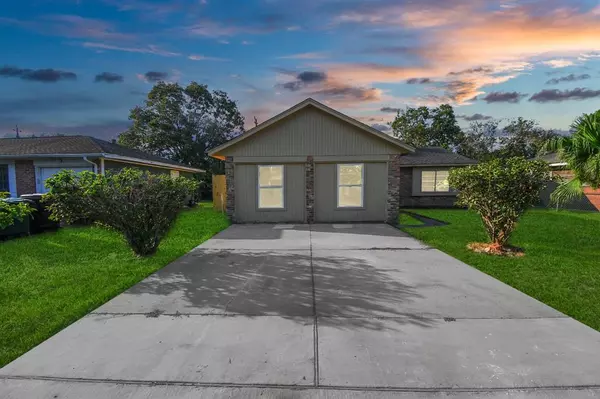
4922 Denoron Dr Houston, TX 77048
4 Beds
2.1 Baths
1,500 SqFt
UPDATED:
11/12/2024 04:10 PM
Key Details
Property Type Single Family Home
Sub Type Single Family Detached
Listing Status Active
Purchase Type For Rent
Square Footage 1,500 sqft
Subdivision Crestmont Park
MLS Listing ID 23974090
Style Traditional
Bedrooms 4
Full Baths 2
Half Baths 1
Rental Info Long Term,One Year
Year Built 1965
Available Date 2024-10-14
Property Description
Location
State TX
County Harris
Area Medical Center South
Rooms
Bedroom Description All Bedrooms Down,Walk-In Closet
Other Rooms Breakfast Room, Den, Family Room, Formal Dining, Loft
Master Bathroom Half Bath, Primary Bath: Tub/Shower Combo
Kitchen Pantry
Interior
Interior Features Fire/Smoke Alarm, Formal Entry/Foyer, High Ceiling
Heating Central Electric
Cooling Central Electric
Flooring Vinyl, Vinyl Plank
Exterior
Exterior Feature Back Yard Fenced, Fenced, Fully Fenced, Private Driveway
Garage None
Street Surface Concrete
Private Pool No
Building
Lot Description Street, Subdivision Lot
Story 1
Sewer Public Sewer
Water Public Water, Water District
New Construction No
Schools
Elementary Schools Woodson Elementary School
Middle Schools Thomas Middle School
High Schools Sterling High School (Houston)
School District 27 - Houston
Others
Pets Allowed Case By Case Basis
Senior Community No
Restrictions Unknown
Tax ID NA
Disclosures No Disclosures
Special Listing Condition No Disclosures
Pets Description Case By Case Basis







