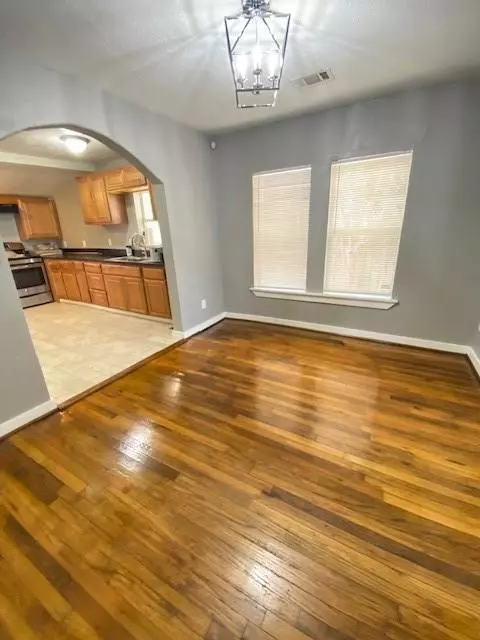
4406 Hershe ST Houston, TX 77020
3 Beds
1 Bath
1,054 SqFt
UPDATED:
11/07/2024 09:57 PM
Key Details
Property Type Single Family Home
Sub Type Single Family Detached
Listing Status Active
Purchase Type For Rent
Square Footage 1,054 sqft
Subdivision Burke Sec 2
MLS Listing ID 58458580
Style Traditional
Bedrooms 3
Full Baths 1
Rental Info Long Term,One Year
Year Built 1940
Available Date 2024-11-08
Lot Size 5,650 Sqft
Acres 0.1297
Property Description
Location
State TX
County Harris
Area Denver Harbor
Rooms
Bedroom Description All Bedrooms Down
Other Rooms 1 Living Area, Kitchen/Dining Combo, Living Area - 1st Floor, Living/Dining Combo, Utility Room in House
Master Bathroom Primary Bath: Tub/Shower Combo
Den/Bedroom Plus 3
Kitchen Kitchen open to Family Room
Interior
Interior Features Dryer Included, Fire/Smoke Alarm, Refrigerator Included, Washer Included
Heating Central Gas
Cooling Central Electric
Flooring Tile, Wood
Appliance Dryer Included, Refrigerator, Stacked, Washer Included
Exterior
Exterior Feature Back Yard, Back Yard Fenced, Partially Fenced
Utilities Available Phone
Street Surface Asphalt,Concrete,Curbs
Private Pool No
Building
Lot Description Cleared, Subdivision Lot
Story 1
Sewer Public Sewer
Water Public Water
New Construction No
Schools
Elementary Schools Atherton Elementary School (Houston)
Middle Schools Fleming Middle School
High Schools Wheatley High School
School District 27 - Houston
Others
Pets Allowed Case By Case Basis
Senior Community No
Restrictions No Restrictions
Tax ID 051-366-000-0003
Energy Description Ceiling Fans,Digital Program Thermostat,High-Efficiency HVAC
Disclosures No Disclosures
Special Listing Condition No Disclosures
Pets Description Case By Case Basis







