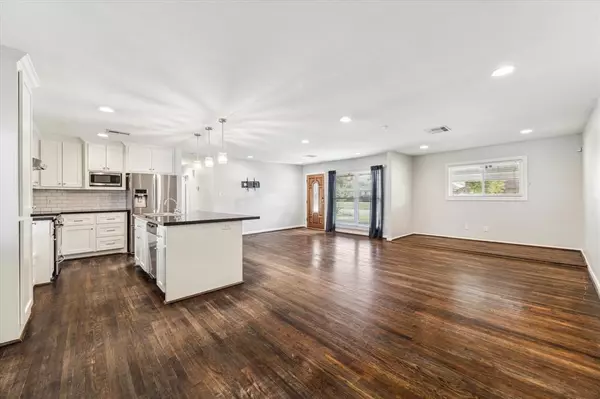
2210 Hewitt DR Houston, TX 77018
2 Beds
2 Baths
1,273 SqFt
UPDATED:
11/08/2024 10:35 PM
Key Details
Property Type Single Family Home
Sub Type Single Family Detached
Listing Status Active
Purchase Type For Rent
Square Footage 1,273 sqft
Subdivision Oak Forest
MLS Listing ID 3892562
Style Traditional
Bedrooms 2
Full Baths 2
Rental Info One Year
Year Built 1954
Available Date 2024-11-08
Lot Size 7,260 Sqft
Acres 0.1667
Property Description
Location
State TX
County Harris
Area Oak Forest East Area
Rooms
Bedroom Description All Bedrooms Down,Primary Bed - 1st Floor,Walk-In Closet
Other Rooms 1 Living Area, Kitchen/Dining Combo, Living Area - 1st Floor, Living/Dining Combo, Utility Room in House
Master Bathroom Primary Bath: Double Sinks, Primary Bath: Shower Only, Secondary Bath(s): Tub/Shower Combo
Kitchen Breakfast Bar, Island w/o Cooktop, Kitchen open to Family Room
Interior
Interior Features Alarm System - Owned, Dry Bar, Fire/Smoke Alarm, Refrigerator Included, Washer Included, Window Coverings, Wine/Beverage Fridge
Heating Central Gas
Cooling Central Electric
Flooring Tile, Wood
Appliance Dryer Included, Full Size, Refrigerator, Stacked, Washer Included
Exterior
Exterior Feature Area Tennis Courts, Back Yard, Back Yard Fenced, Fenced, Outdoor Kitchen, Patio/Deck, Private Driveway, Sprinkler System, Storage Shed, Subdivision Tennis Court
Garage None
Carport Spaces 2
Garage Description Double-Wide Driveway
Street Surface Concrete,Curbs
Private Pool No
Building
Lot Description Street, Subdivision Lot
Faces South
Story 1
Sewer Public Sewer
Water Public Water
New Construction No
Schools
Elementary Schools Stevens Elementary School
Middle Schools Black Middle School
High Schools Waltrip High School
School District 27 - Houston
Others
Pets Allowed Case By Case Basis
Senior Community No
Restrictions Build Line Restricted,Deed Restrictions
Tax ID 073-101-005-0016
Energy Description Ceiling Fans,Digital Program Thermostat,Insulated/Low-E windows
Disclosures Sellers Disclosure
Special Listing Condition Sellers Disclosure
Pets Description Case By Case Basis







