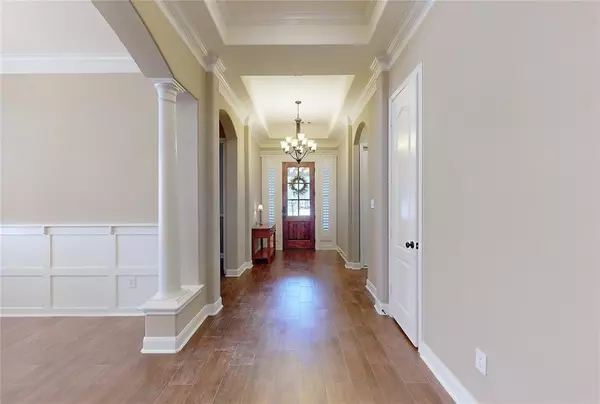
20043 Mitchell Cove DR Porter, TX 77365
2 Beds
2.1 Baths
2,606 SqFt
UPDATED:
11/22/2024 09:04 AM
Key Details
Property Type Single Family Home
Listing Status Pending
Purchase Type For Sale
Square Footage 2,606 sqft
Price per Sqft $149
Subdivision Riverwood At Oakhurst
MLS Listing ID 89779143
Style Traditional
Bedrooms 2
Full Baths 2
Half Baths 1
HOA Fees $805/ann
HOA Y/N 1
Year Built 2014
Annual Tax Amount $10,704
Tax Year 2024
Lot Size 6,530 Sqft
Acres 0.1499
Property Description
Location
State TX
County Montgomery
Area Kingwood Nw/Oakhurst
Rooms
Bedroom Description All Bedrooms Down,En-Suite Bath,Primary Bed - 1st Floor,Split Plan,Walk-In Closet
Other Rooms 1 Living Area, Breakfast Room, Entry, Family Room, Formal Dining, Home Office/Study, Living Area - 1st Floor, Media, Utility Room in House
Master Bathroom Full Secondary Bathroom Down, Half Bath, Primary Bath: Double Sinks, Primary Bath: Jetted Tub, Primary Bath: Separate Shower, Secondary Bath(s): Tub/Shower Combo, Vanity Area
Den/Bedroom Plus 3
Kitchen Breakfast Bar, Island w/ Cooktop, Kitchen open to Family Room, Pots/Pans Drawers, Soft Closing Cabinets, Soft Closing Drawers, Under Cabinet Lighting
Interior
Interior Features Alarm System - Owned, Crown Molding, Fire/Smoke Alarm, Formal Entry/Foyer, High Ceiling, Refrigerator Included, Window Coverings
Heating Central Gas
Cooling Central Electric
Flooring Carpet, Tile
Fireplaces Number 1
Fireplaces Type Gaslog Fireplace
Exterior
Exterior Feature Back Yard Fenced, Covered Patio/Deck, Exterior Gas Connection, Outdoor Kitchen, Porch, Sprinkler System
Garage Attached Garage
Garage Spaces 2.0
Garage Description Auto Garage Door Opener, Double-Wide Driveway
Waterfront Description Pond
Roof Type Composition
Street Surface Concrete,Curbs,Gutters
Private Pool No
Building
Lot Description Patio Lot, Subdivision Lot, Water View
Dwelling Type Free Standing
Story 1
Foundation Slab
Lot Size Range 0 Up To 1/4 Acre
Builder Name Coventry Homes
Sewer Public Sewer
Water Public Water, Water District
Structure Type Brick
New Construction No
Schools
Elementary Schools Bens Branch Elementary School
Middle Schools Woodridge Forest Middle School
High Schools West Fork High School
School District 39 - New Caney
Others
HOA Fee Include Clubhouse,Grounds,Limited Access Gates,Recreational Facilities
Senior Community No
Restrictions Deed Restrictions
Tax ID 8351-04-10100
Ownership Full Ownership
Energy Description Attic Vents,Ceiling Fans,Digital Program Thermostat,Energy Star Appliances,Insulated/Low-E windows,Insulation - Blown Cellulose,Radiant Attic Barrier
Acceptable Financing Cash Sale, Conventional, FHA, VA
Tax Rate 2.6979
Disclosures Estate, No Disclosures, Probate
Listing Terms Cash Sale, Conventional, FHA, VA
Financing Cash Sale,Conventional,FHA,VA
Special Listing Condition Estate, No Disclosures, Probate







