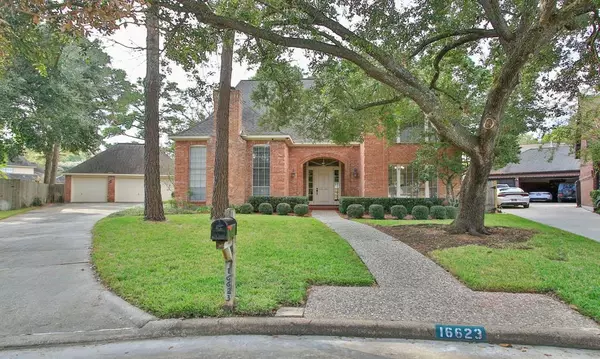
16623 Torrington CT Spring, TX 77379
4 Beds
3.1 Baths
3,478 SqFt
UPDATED:
11/15/2024 08:22 PM
Key Details
Property Type Single Family Home
Listing Status Option Pending
Purchase Type For Sale
Square Footage 3,478 sqft
Price per Sqft $116
Subdivision Wimbledon Estates & Racq Cl Se
MLS Listing ID 47545314
Style Traditional
Bedrooms 4
Full Baths 3
Half Baths 1
HOA Fees $712/ann
HOA Y/N 1
Year Built 1983
Annual Tax Amount $6,155
Tax Year 2023
Lot Size 0.421 Acres
Acres 0.4215
Property Description
Location
State TX
County Harris
Area Champions Area
Rooms
Bedroom Description En-Suite Bath,Primary Bed - 1st Floor,Sitting Area,Walk-In Closet
Other Rooms Breakfast Room, Family Room, Formal Dining, Formal Living, Gameroom Up, Living Area - 1st Floor, Utility Room in House
Master Bathroom Primary Bath: Double Sinks, Primary Bath: Jetted Tub, Primary Bath: Separate Shower
Kitchen Breakfast Bar, Island w/ Cooktop, Pantry, Walk-in Pantry
Interior
Interior Features Crown Molding, Dryer Included, Fire/Smoke Alarm, High Ceiling, Refrigerator Included, Washer Included, Wet Bar, Window Coverings
Heating Central Gas
Cooling Central Electric
Flooring Carpet, Laminate, Tile, Wood
Fireplaces Number 2
Fireplaces Type Gas Connections
Exterior
Exterior Feature Back Yard Fenced, Patio/Deck, Sprinkler System
Garage Detached Garage
Garage Spaces 3.0
Garage Description Auto Garage Door Opener
Roof Type Composition
Private Pool No
Building
Lot Description Cul-De-Sac
Dwelling Type Free Standing
Story 2
Foundation Slab
Lot Size Range 1/4 Up to 1/2 Acre
Water Public Water, Water District
Structure Type Brick,Wood
New Construction No
Schools
Elementary Schools Mittelstadt Elementary School
Middle Schools Kleb Intermediate School
High Schools Klein High School
School District 32 - Klein
Others
Senior Community No
Restrictions Deed Restrictions,Restricted
Tax ID 114-489-004-0016
Acceptable Financing Cash Sale, Conventional, FHA, VA
Tax Rate 1.8511
Disclosures Mud, Sellers Disclosure
Listing Terms Cash Sale, Conventional, FHA, VA
Financing Cash Sale,Conventional,FHA,VA
Special Listing Condition Mud, Sellers Disclosure







