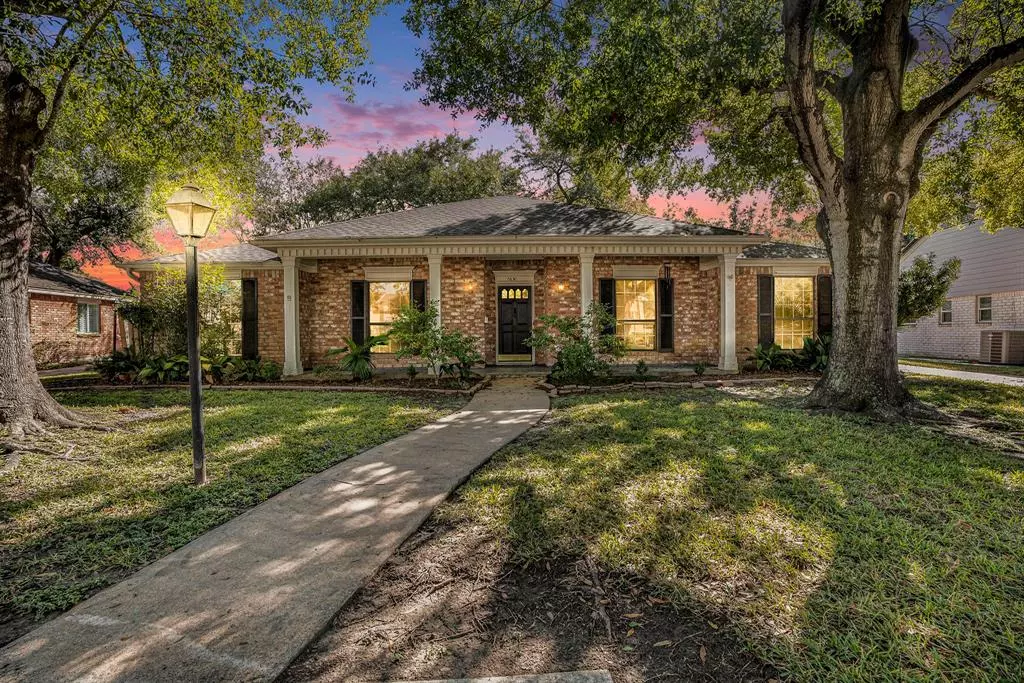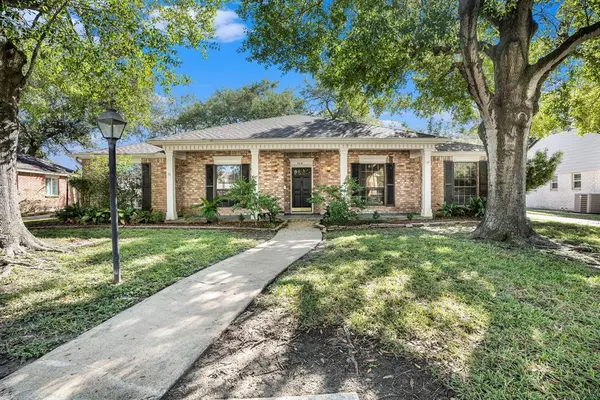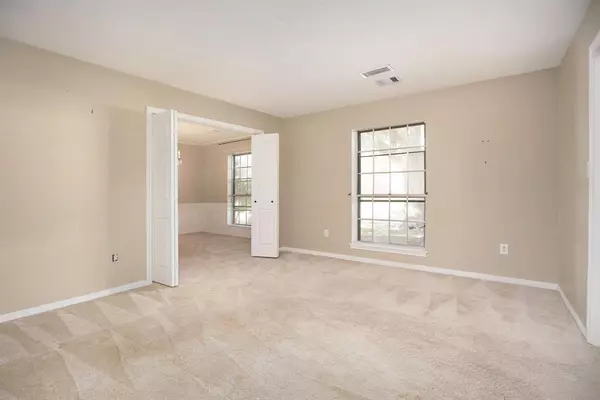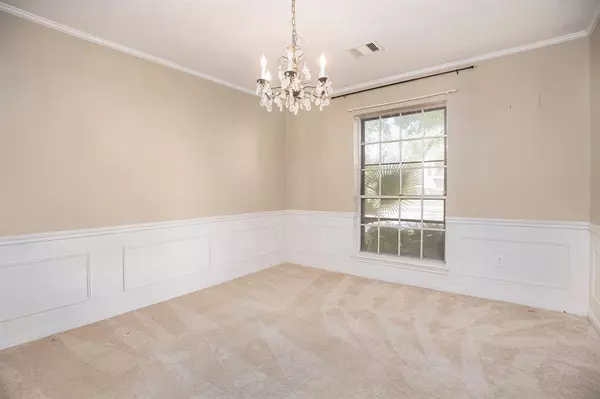
1610 San Sebastian LN Nassau Bay, TX 77058
4 Beds
2 Baths
2,156 SqFt
UPDATED:
11/21/2024 09:00 AM
Key Details
Property Type Single Family Home
Listing Status Active
Purchase Type For Sale
Square Footage 2,156 sqft
Price per Sqft $125
Subdivision Nassau Bay Sec 06
MLS Listing ID 47917046
Style Traditional
Bedrooms 4
Full Baths 2
HOA Fees $350/ann
HOA Y/N 1
Year Built 1969
Annual Tax Amount $6,253
Tax Year 2023
Lot Size 9,225 Sqft
Acres 0.2118
Property Description
Location
State TX
County Harris
Area Clear Lake Area
Rooms
Bedroom Description All Bedrooms Down,Walk-In Closet
Other Rooms 1 Living Area, Breakfast Room, Family Room, Formal Dining, Formal Living, Utility Room in House
Master Bathroom Disabled Access, Primary Bath: Shower Only, Secondary Bath(s): Tub/Shower Combo
Kitchen Breakfast Bar, Kitchen open to Family Room
Interior
Interior Features Disabled Access, Refrigerator Included
Heating Central Gas
Cooling Central Electric
Flooring Carpet, Laminate, Tile
Fireplaces Number 1
Exterior
Exterior Feature Back Yard Fenced, Subdivision Tennis Court
Garage Detached Garage
Garage Spaces 2.0
Garage Description Single-Wide Driveway
Roof Type Composition
Street Surface Concrete,Curbs
Private Pool No
Building
Lot Description Subdivision Lot
Dwelling Type Free Standing
Story 1
Foundation Slab
Lot Size Range 0 Up To 1/4 Acre
Sewer Public Sewer
Water Public Water
Structure Type Brick,Wood
New Construction No
Schools
Elementary Schools Robinson Elementary School (Clear Creek)
Middle Schools Space Center Intermediate School
High Schools Clear Creek High School
School District 9 - Clear Creek
Others
HOA Fee Include Clubhouse,Grounds,Recreational Facilities
Senior Community No
Restrictions Deed Restrictions
Tax ID 099-365-000-0038
Energy Description Ceiling Fans,Digital Program Thermostat
Acceptable Financing Cash Sale, Conventional, FHA, Texas Veterans Land Board, USDA Loan, VA
Tax Rate 2.1663
Disclosures Sellers Disclosure
Listing Terms Cash Sale, Conventional, FHA, Texas Veterans Land Board, USDA Loan, VA
Financing Cash Sale,Conventional,FHA,Texas Veterans Land Board,USDA Loan,VA
Special Listing Condition Sellers Disclosure







