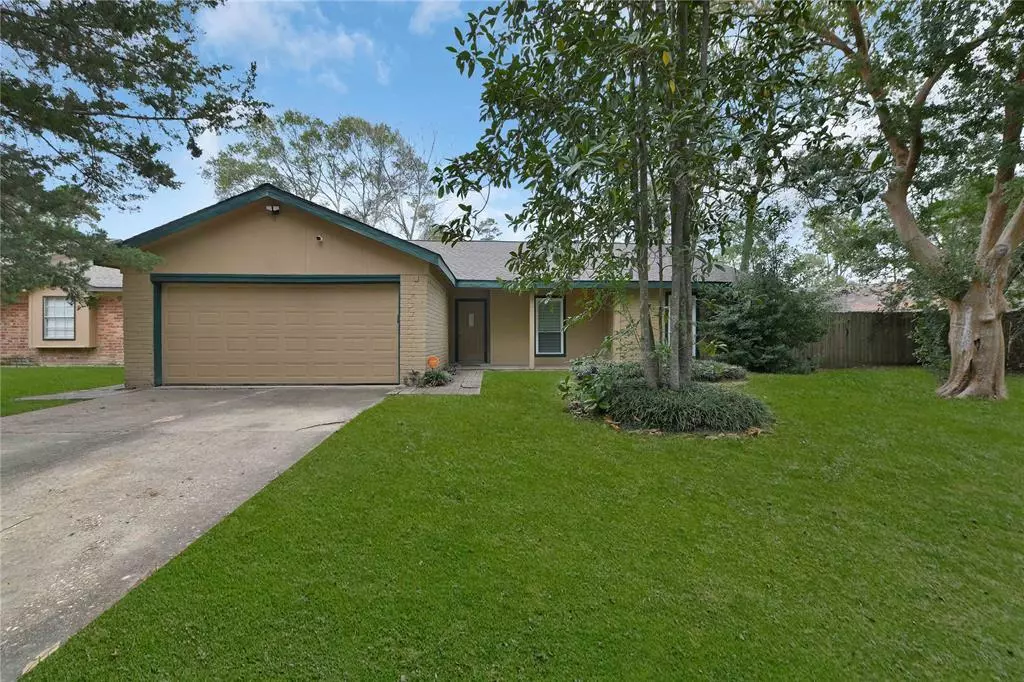
28206 Doverbrook DR Huffman, TX 77336
4 Beds
2 Baths
1,515 SqFt
UPDATED:
11/20/2024 09:03 AM
Key Details
Property Type Single Family Home
Listing Status Active
Purchase Type For Sale
Square Footage 1,515 sqft
Price per Sqft $139
Subdivision Idleloch
MLS Listing ID 19525707
Style Traditional
Bedrooms 4
Full Baths 2
HOA Fees $148/ann
HOA Y/N 1
Year Built 1978
Annual Tax Amount $3,677
Tax Year 2023
Lot Size 7,828 Sqft
Acres 0.1797
Property Description
Location
State TX
County Harris
Area Huffman Area
Rooms
Bedroom Description All Bedrooms Down,Primary Bed - 1st Floor
Other Rooms Breakfast Room, Family Room, Utility Room in House
Master Bathroom Primary Bath: Jetted Tub, Primary Bath: Tub/Shower Combo, Secondary Bath(s): Tub/Shower Combo
Den/Bedroom Plus 4
Kitchen Kitchen open to Family Room
Interior
Interior Features Window Coverings
Heating Central Electric
Cooling Central Electric
Flooring Laminate, Tile, Vinyl Plank
Exterior
Garage Attached Garage
Garage Spaces 2.0
Garage Description Auto Garage Door Opener
Roof Type Composition
Private Pool No
Building
Lot Description Subdivision Lot
Dwelling Type Free Standing
Story 1
Foundation Slab
Lot Size Range 0 Up To 1/4 Acre
Sewer Public Sewer
Water Public Water
Structure Type Brick,Wood
New Construction No
Schools
Elementary Schools Falcon Ridge Elementary School
Middle Schools Huffman Middle School
High Schools Hargrave High School
School District 28 - Huffman
Others
Senior Community No
Restrictions Deed Restrictions
Tax ID 106-242-000-0033
Acceptable Financing Cash Sale, Conventional, FHA, VA
Tax Rate 2.5163
Disclosures Sellers Disclosure
Listing Terms Cash Sale, Conventional, FHA, VA
Financing Cash Sale,Conventional,FHA,VA
Special Listing Condition Sellers Disclosure







