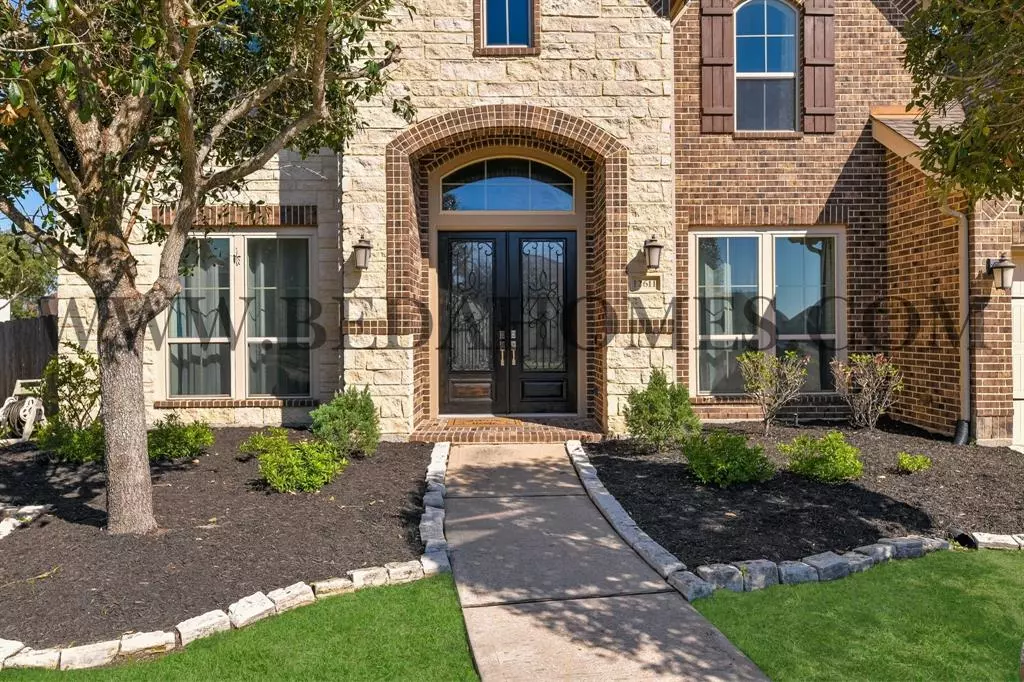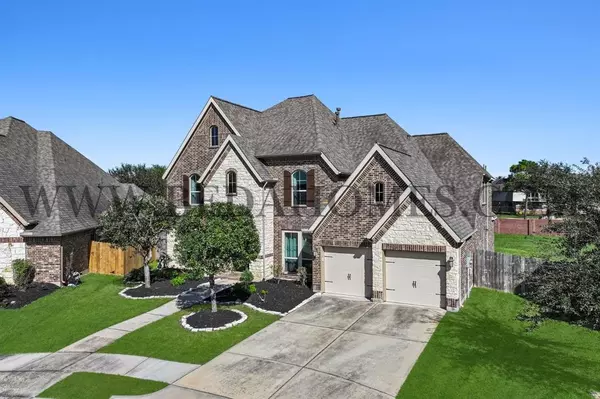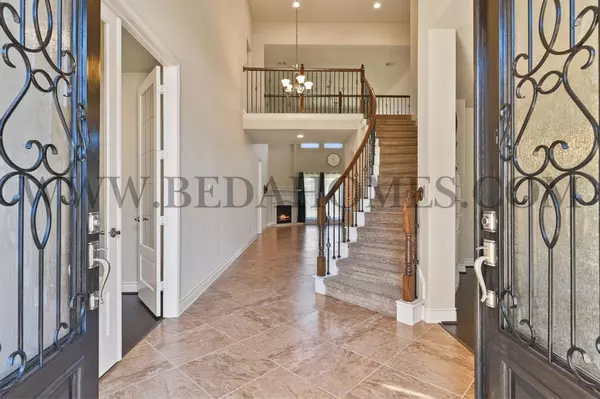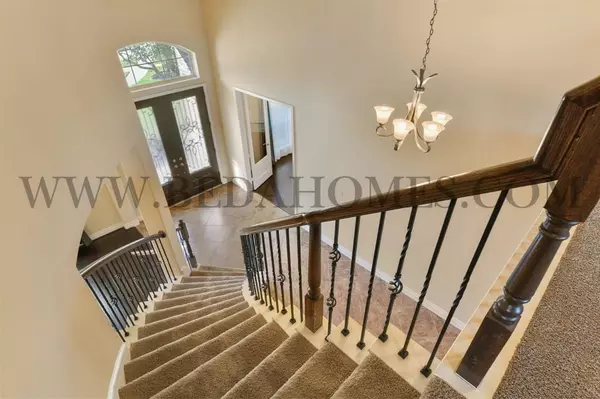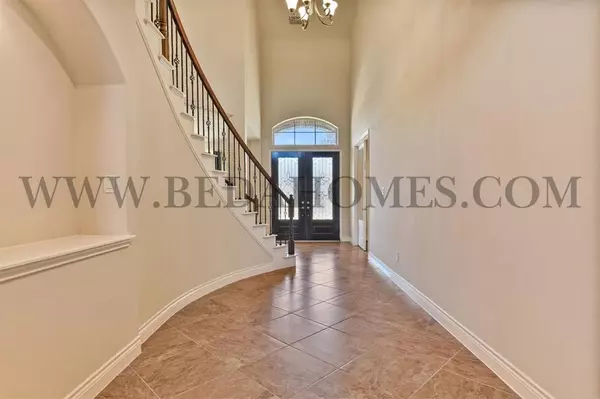
12611 Windy Bridge LN Pearland, TX 77584
5 Beds
4.1 Baths
3,857 SqFt
UPDATED:
11/20/2024 04:34 PM
Key Details
Property Type Single Family Home
Sub Type Single Family Detached
Listing Status Active
Purchase Type For Rent
Square Footage 3,857 sqft
Subdivision Shadow Creek Ranch Sf-64 Pear
MLS Listing ID 90194361
Style Traditional
Bedrooms 5
Full Baths 4
Half Baths 1
Rental Info Long Term,One Year,Six Months
Year Built 2014
Available Date 2024-11-20
Lot Size 0.349 Acres
Acres 0.3495
Property Description
Location
State TX
County Brazoria
Area Pearland
Rooms
Bedroom Description 2 Bedrooms Down,Primary Bed - 1st Floor,Walk-In Closet
Other Rooms 1 Living Area, Breakfast Room, Butlers Pantry, Family Room, Formal Dining, Gameroom Up, Guest Suite, Home Office/Study, Kitchen/Dining Combo, Media, Utility Room in House
Master Bathroom Full Secondary Bathroom Down, Half Bath, Primary Bath: Double Sinks, Primary Bath: Separate Shower, Primary Bath: Soaking Tub, Secondary Bath(s): Tub/Shower Combo
Kitchen Butler Pantry, Island w/o Cooktop, Kitchen open to Family Room, Pantry, Pots/Pans Drawers, Under Cabinet Lighting
Interior
Heating Central Gas
Cooling Central Electric
Fireplaces Number 1
Fireplaces Type Gaslog Fireplace
Appliance Dryer Included, Refrigerator, Washer Included
Exterior
Exterior Feature Area Tennis Courts, Back Yard, Back Yard Fenced, Fenced, Fully Fenced, Play Area, Subdivision Tennis Court
Garage Attached Garage, Tandem
Garage Spaces 3.0
Garage Description Additional Parking, Auto Garage Door Opener, Workshop
Street Surface Asphalt
Private Pool No
Building
Lot Description Corner, Cul-De-Sac, Subdivision Lot
Story 2
Sewer Public Sewer
Water Public Water
New Construction No
Schools
Elementary Schools York Elementary School
Middle Schools Mcnair Junior High School
High Schools Shadow Creek High School
School District 3 - Alvin
Others
Pets Allowed Case By Case Basis
Senior Community No
Restrictions Deed Restrictions,Restricted
Tax ID 7502-6401-008
Energy Description Digital Program Thermostat
Disclosures Owner/Agent
Special Listing Condition Owner/Agent
Pets Description Case By Case Basis



