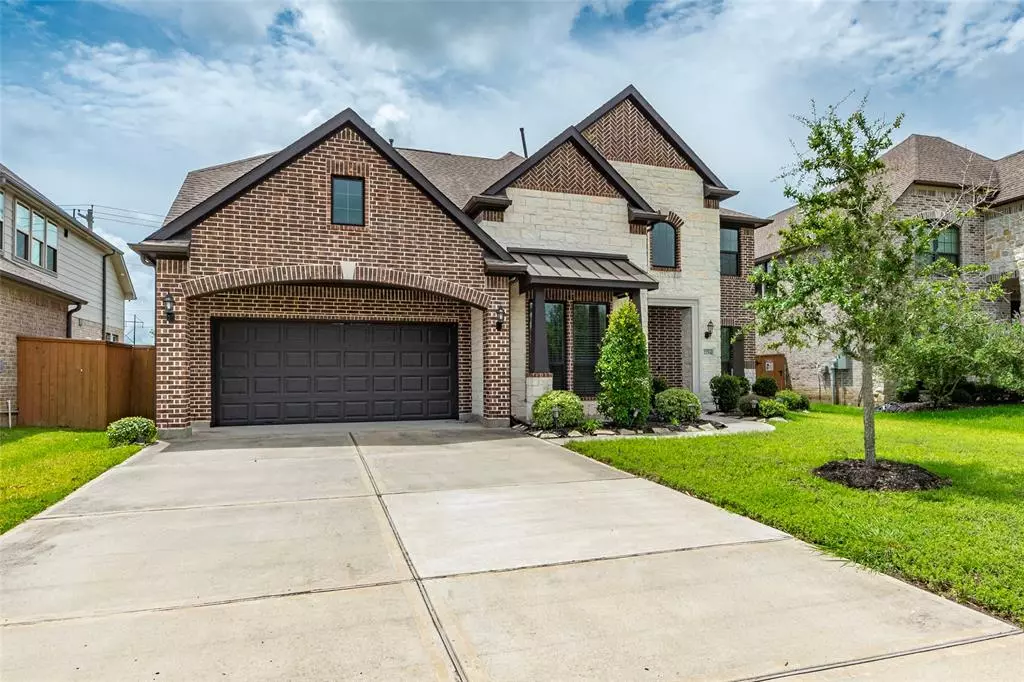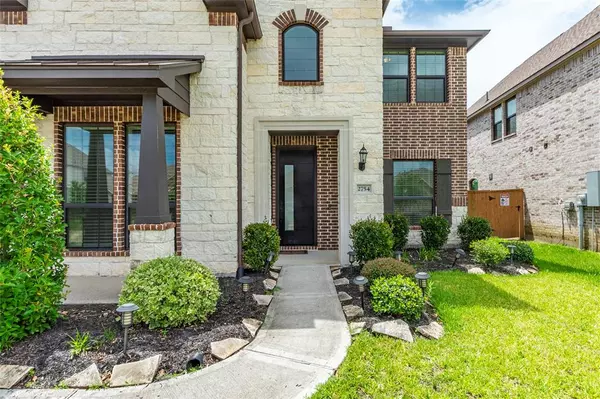2754 Ahnya LN League City, TX 77573
4 Beds
3.1 Baths
3,177 SqFt
UPDATED:
01/11/2025 07:07 PM
Key Details
Property Type Single Family Home
Listing Status Active
Purchase Type For Sale
Square Footage 3,177 sqft
Price per Sqft $152
Subdivision Tuscan Lakes
MLS Listing ID 15010518
Style Traditional
Bedrooms 4
Full Baths 3
Half Baths 1
HOA Fees $750/ann
HOA Y/N 1
Year Built 2019
Annual Tax Amount $14,792
Tax Year 2024
Lot Size 7,887 Sqft
Acres 0.18
Property Description
Location
State TX
County Galveston
Community Tuscan Lakes
Area League City
Rooms
Bedroom Description En-Suite Bath,Primary Bed - 1st Floor,Walk-In Closet
Other Rooms 1 Living Area, Media, Utility Room in House
Master Bathroom Half Bath, Primary Bath: Double Sinks, Primary Bath: Jetted Tub, Primary Bath: Separate Shower, Primary Bath: Soaking Tub, Vanity Area
Kitchen Island w/o Cooktop
Interior
Interior Features Fire/Smoke Alarm, High Ceiling
Heating Central Electric
Cooling Central Electric
Flooring Carpet, Tile
Fireplaces Number 1
Fireplaces Type Electric Fireplace
Exterior
Exterior Feature Back Yard, Back Yard Fenced, Covered Patio/Deck, Patio/Deck
Parking Features Attached Garage
Garage Spaces 2.0
Roof Type Composition
Street Surface Curbs
Private Pool No
Building
Lot Description Subdivision Lot
Dwelling Type Free Standing
Story 2
Foundation Slab
Lot Size Range 0 Up To 1/4 Acre
Builder Name Westin Homes and Properties LP
Sewer Public Sewer
Water Public Water
Structure Type Brick,Stone
New Construction No
Schools
Elementary Schools Silbernagel Elementary School
Middle Schools Dunbar Middle School (Dickinson)
High Schools Dickinson High School
School District 17 - Dickinson
Others
HOA Fee Include Other
Senior Community No
Restrictions Restricted
Tax ID 7221-3002-0018-000
Ownership Full Ownership
Tax Rate 2.8334
Disclosures No Disclosures
Special Listing Condition No Disclosures






