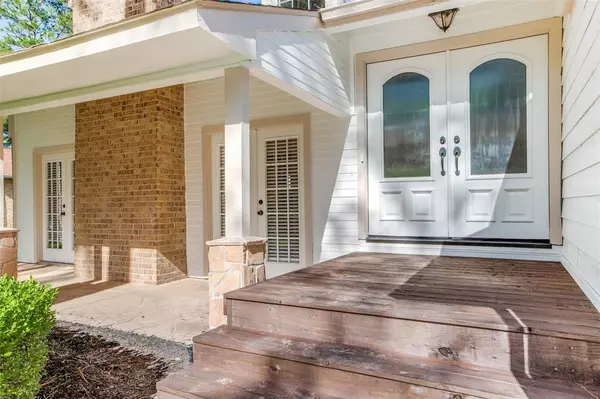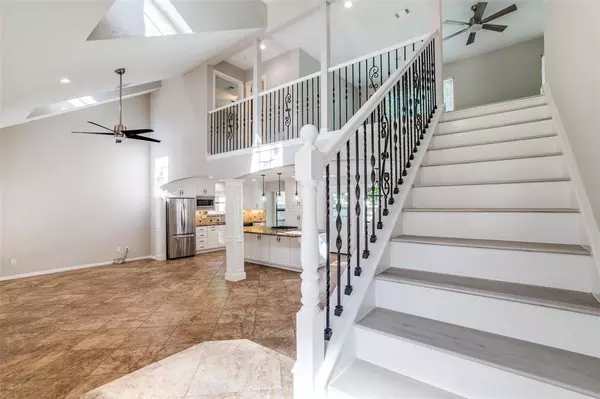11 Tremont Woods CT The Woodlands, TX 77381
3 Beds
2.1 Baths
2,030 SqFt
UPDATED:
02/11/2025 05:37 PM
Key Details
Property Type Single Family Home
Sub Type Single Family Detached
Listing Status Active
Purchase Type For Rent
Square Footage 2,030 sqft
Subdivision Wdlnds Village Panther Ck 16
MLS Listing ID 97133983
Style Traditional
Bedrooms 3
Full Baths 2
Half Baths 1
Rental Info Long Term
Year Built 1982
Available Date 2025-02-12
Lot Size 8,777 Sqft
Acres 0.2015
Property Sub-Type Single Family Detached
Property Description
Location
State TX
County Montgomery
Community The Woodlands
Area The Woodlands
Rooms
Bedroom Description Primary Bed - 1st Floor,Walk-In Closet
Other Rooms Formal Dining, Gameroom Up, Utility Room in House
Master Bathroom Half Bath, Primary Bath: Double Sinks, Primary Bath: Shower Only, Secondary Bath(s): Tub/Shower Combo, Vanity Area
Kitchen Breakfast Bar, Island w/ Cooktop, Kitchen open to Family Room, Pantry, Pots/Pans Drawers
Interior
Interior Features Fire/Smoke Alarm, High Ceiling, Refrigerator Included
Heating Central Electric
Cooling Central Electric
Flooring Tile, Vinyl Plank
Fireplaces Number 1
Fireplaces Type Gaslog Fireplace
Appliance Refrigerator
Exterior
Exterior Feature Back Yard, Back Yard Fenced, Fenced, Patio/Deck, Spa/Hot Tub
Parking Features Attached Garage
Garage Spaces 2.0
Pool Gunite, In Ground, Pool With Hot Tub Attached
Private Pool Yes
Building
Lot Description Subdivision Lot
Story 2
Water Water District
New Construction No
Schools
Elementary Schools Sally Ride Elementary School
Middle Schools Knox Junior High School
High Schools The Woodlands College Park High School
School District 11 - Conroe
Others
Pets Allowed Case By Case Basis
Senior Community No
Restrictions Deed Restrictions
Tax ID 9726-16-08700
Energy Description Ceiling Fans,Digital Program Thermostat
Disclosures Mud
Special Listing Condition Mud
Pets Allowed Case By Case Basis






