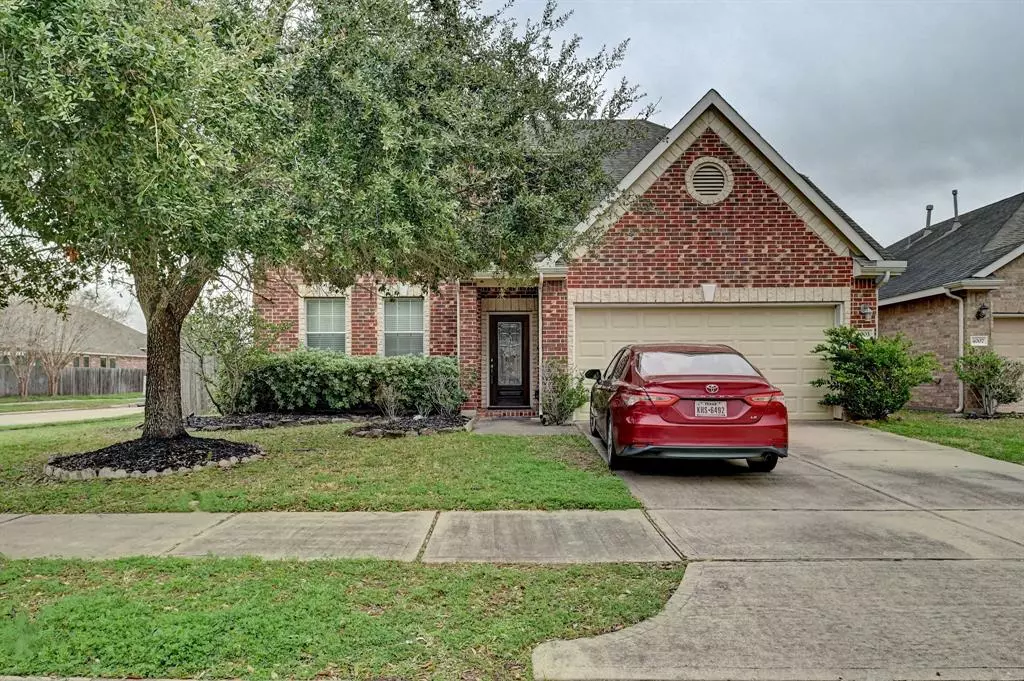4003 Windmill Creek DR Richmond, TX 77407
5 Beds
3.1 Baths
3,116 SqFt
UPDATED:
02/16/2025 09:07 PM
Key Details
Property Type Single Family Home
Listing Status Active
Purchase Type For Sale
Square Footage 3,116 sqft
Price per Sqft $136
Subdivision Old Orchard Sec 8
MLS Listing ID 34269060
Style Split Level,Traditional
Bedrooms 5
Full Baths 3
Half Baths 1
HOA Fees $1,225/ann
HOA Y/N 1
Year Built 2010
Annual Tax Amount $10,949
Tax Year 2024
Lot Size 6,648 Sqft
Acres 0.1526
Property Description
The luxurious master suite, is on the 1st flr, thoughtfully designed for convenience. This oversized retreat includes a cozy sitting area, dual sinks, a separate shower,&a soaking tub, creating a spa-like atmosphere. Upstairs, you'll find 4 generously sized bedrms &two full bathrms, providing ample space for family&guests.A versatile game rm offers the perfect setting for entertainment, relaxation, or a home office setup.
Location
State TX
County Fort Bend
Area Sugar Land West
Rooms
Bedroom Description Primary Bed - 1st Floor,Sitting Area,Split Plan,Walk-In Closet
Other Rooms 1 Living Area, Formal Dining, Gameroom Up, Living Area - 1st Floor, Utility Room in House
Master Bathroom Half Bath, Primary Bath: Double Sinks, Primary Bath: Separate Shower, Primary Bath: Soaking Tub
Kitchen Breakfast Bar, Walk-in Pantry
Interior
Interior Features Fire/Smoke Alarm, Formal Entry/Foyer, High Ceiling, Split Level
Heating Central Gas
Cooling Central Electric
Flooring Carpet, Tile
Fireplaces Number 1
Fireplaces Type Gaslog Fireplace
Exterior
Exterior Feature Back Yard, Back Yard Fenced, Fully Fenced
Parking Features Attached Garage
Garage Spaces 2.0
Roof Type Composition
Street Surface Concrete,Curbs
Private Pool No
Building
Lot Description Subdivision Lot
Dwelling Type Free Standing
Story 2
Foundation Slab
Lot Size Range 0 Up To 1/4 Acre
Water Water District
Structure Type Brick,Stone
New Construction No
Schools
Elementary Schools Malala Elementary School
Middle Schools Garcia Middle School (Fort Bend)
High Schools Austin High School (Fort Bend)
School District 19 - Fort Bend
Others
Senior Community No
Restrictions Deed Restrictions
Tax ID 5658-08-001-0100-907
Energy Description Attic Fan,Attic Vents,Ceiling Fans
Acceptable Financing Cash Sale, Conventional, FHA, VA
Tax Rate 2.3683
Disclosures Exclusions, Mud, Sellers Disclosure
Listing Terms Cash Sale, Conventional, FHA, VA
Financing Cash Sale,Conventional,FHA,VA
Special Listing Condition Exclusions, Mud, Sellers Disclosure
Virtual Tour https://tinyurl.com/435726va






