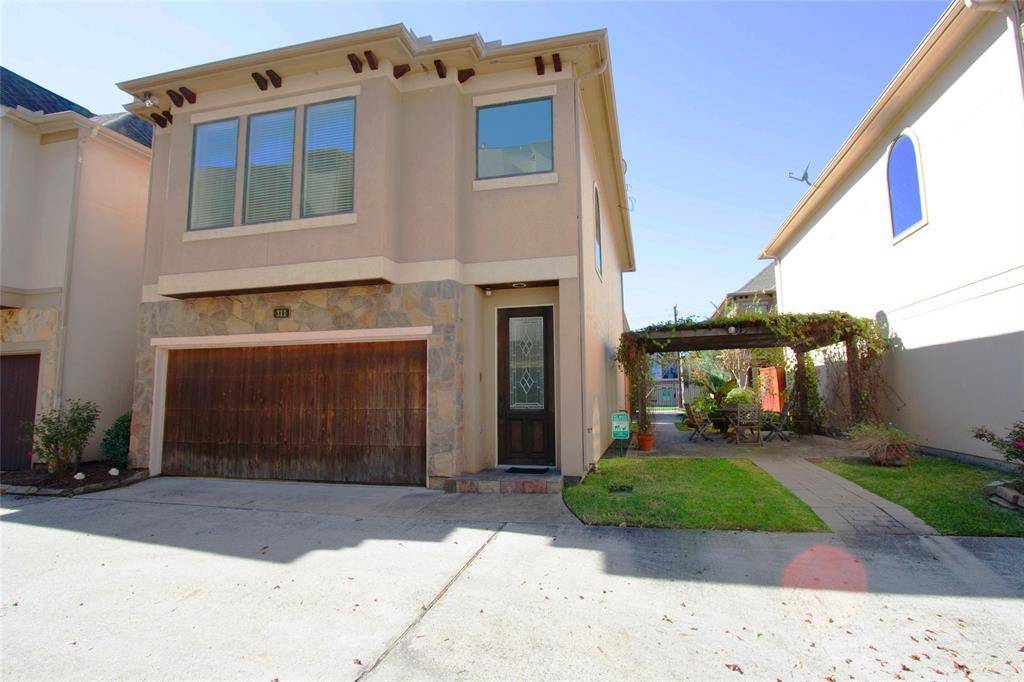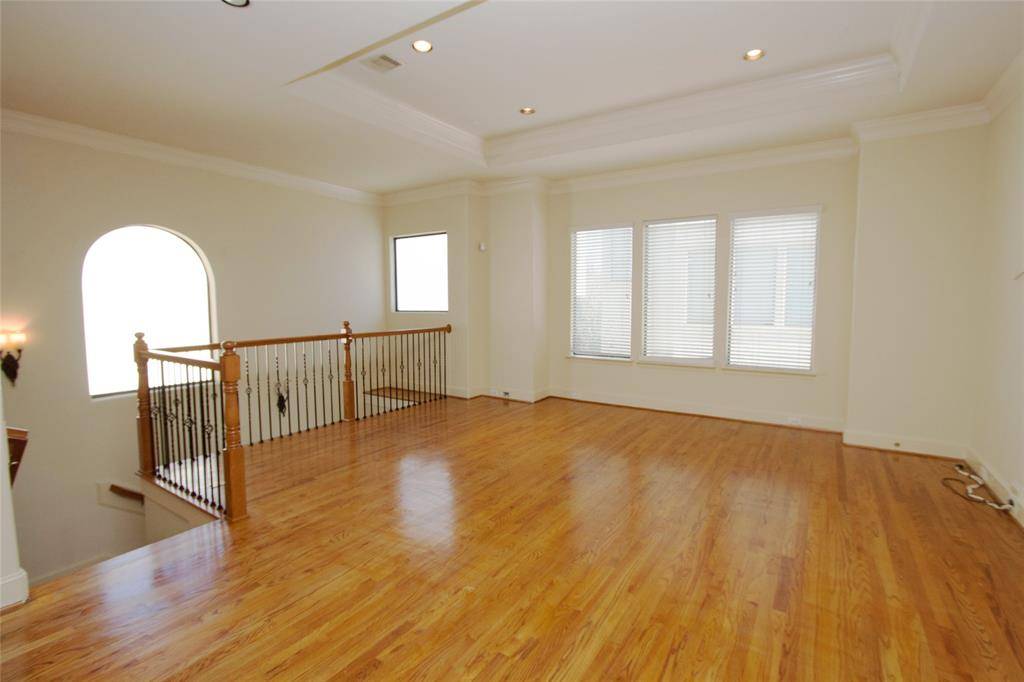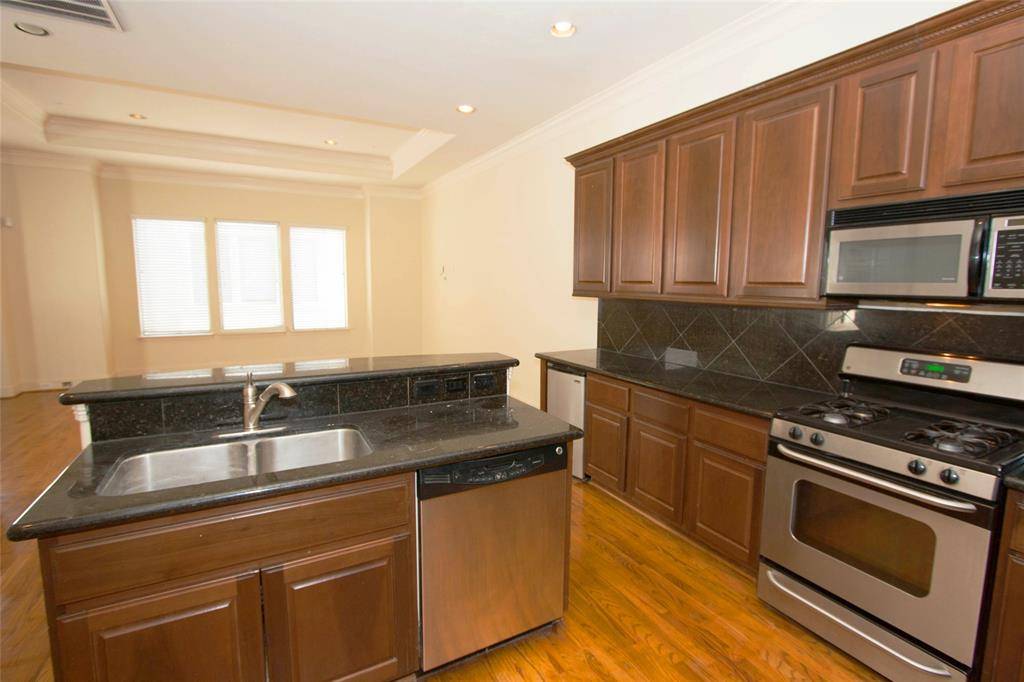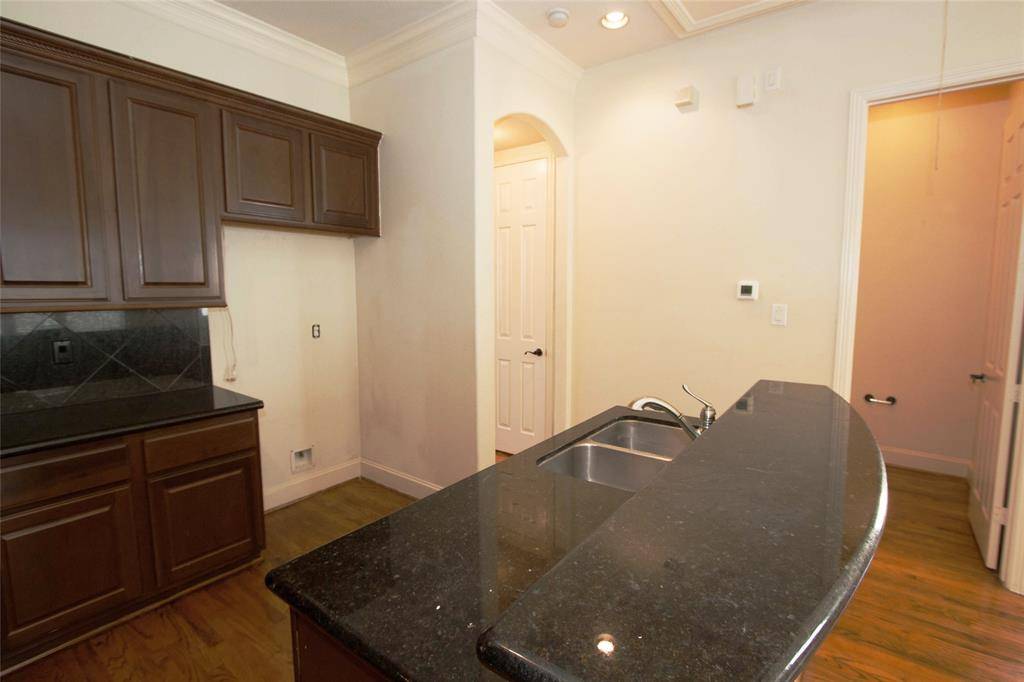311 Gregg ST Houston, TX 77020
2 Beds
2.1 Baths
1,701 SqFt
UPDATED:
Key Details
Property Type Townhouse
Sub Type Townhouse
Listing Status Active
Purchase Type For Sale
Square Footage 1,701 sqft
Price per Sqft $191
Subdivision Ballpark 06
MLS Listing ID 11242023
Style Traditional
Bedrooms 2
Full Baths 2
Half Baths 1
HOA Fees $2,400/ann
Year Built 2005
Lot Size 2,267 Sqft
Property Sub-Type Townhouse
Property Description
Step into this stunning Juliet Homes original, nestled just 2 minutes from the iconic Minute Maid Park. Featuring a classic stucco exterior, this inviting 2-bedroom, 2.5-bath townhome offers a spacious, open-concept design that seamlessly blends the modern kitchen with the airy living room. High ceilings and natural light fill the space, highlighting gorgeous granite and marble countertops throughout. Whether you're entertaining or enjoying quiet moments, this home is designed to impress. With easy access to all the excitement East Downtown has to offer, it's the perfect blend of comfort and location!
Location
State TX
County Harris
Area Denver Harbor
Rooms
Bedroom Description Walk-In Closet
Master Bathroom Half Bath, Primary Bath: Double Sinks, Primary Bath: Separate Shower, Secondary Bath(s): Tub/Shower Combo
Den/Bedroom Plus 3
Interior
Heating Central Gas
Cooling Central Electric
Flooring Carpet, Tile, Wood
Exterior
Parking Features Attached Garage
Garage Spaces 2.0
Roof Type Composition
Private Pool No
Building
Story 2
Entry Level Levels 1 and 2
Foundation Slab
Sewer Public Sewer
Water Public Water
Structure Type Stucco
New Construction No
Schools
Elementary Schools Bruce Elementary School
Middle Schools Mcreynolds Middle School
High Schools Wheatley High School
School District 27 - Houston
Others
HOA Fee Include Insurance,Other,Recreational Facilities,Utilities,Water and Sewer
Senior Community No
Tax ID 126-894-001-0009
Energy Description Ceiling Fans
Acceptable Financing Cash Sale, Conventional, FHA, VA
Disclosures No Disclosures
Listing Terms Cash Sale, Conventional, FHA, VA
Financing Cash Sale,Conventional,FHA,VA
Special Listing Condition No Disclosures






