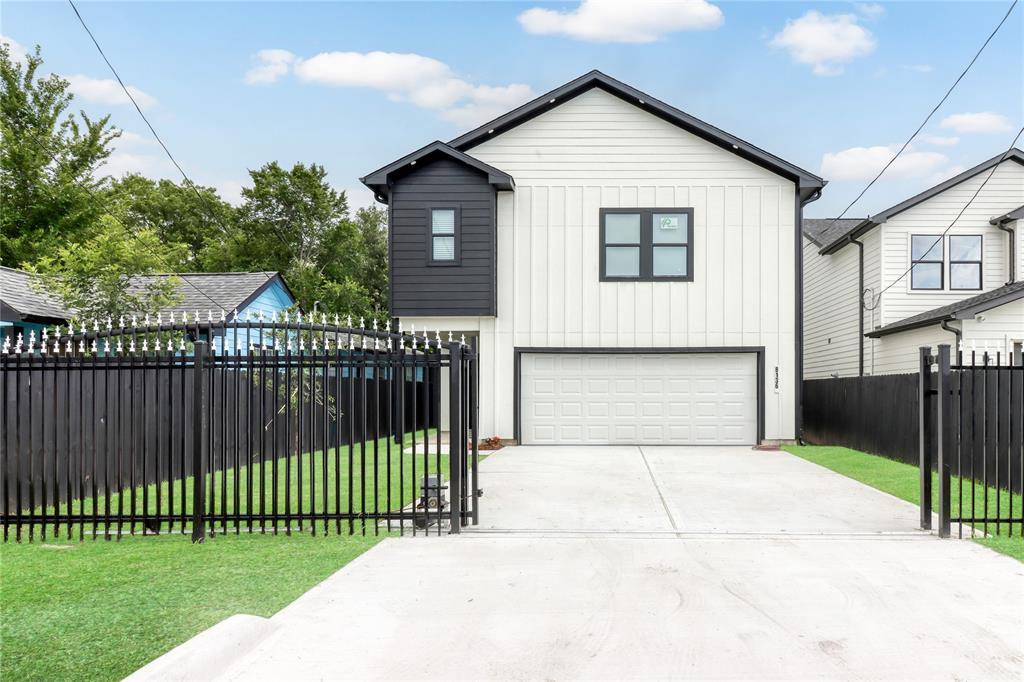8136 Chateau ST Houston, TX 77028
3 Beds
2.1 Baths
2,298 SqFt
UPDATED:
Key Details
Property Type Single Family Home
Listing Status Active
Purchase Type For Sale
Square Footage 2,298 sqft
Price per Sqft $150
Subdivision Liberty Road Manor Sec 05
MLS Listing ID 50067750
Style Traditional
Bedrooms 3
Full Baths 2
Half Baths 1
Year Built 2025
Annual Tax Amount $954
Tax Year 2024
Lot Size 4,000 Sqft
Acres 0.0918
Property Description
Step inside to find oversized rooms and walk-in closets throughout, offering comfort and ample storage. The kitchen is a showstopper, complete with a counter-height island ideal for bar stools, 42” soft-close cabinets and drawers, and two large pantries for all your storage needs. Durable and stylish LVP flooring runs throughout the home, adding a touch of modern elegance.
Enjoy added privacy and security with a remote-controlled wrought iron automatic gate. With no HOA and Airbnb-friendly policies, this home offers flexibility whether you're buying to live or invest.
Just 15 minutes to Downtown
20 minutes to University of Houston
Easy access to Highway 59 and Loop 610
Don't miss the opportunity to own this spacious, modern, and conveniently located home!
Location
State TX
County Harris
Area Northeast Houston
Rooms
Bedroom Description All Bedrooms Up,En-Suite Bath,Primary Bed - 2nd Floor
Other Rooms 1 Living Area, Breakfast Room, Entry, Home Office/Study, Kitchen/Dining Combo, Living Area - 1st Floor, Utility Room in House
Master Bathroom Half Bath, Primary Bath: Double Sinks, Primary Bath: Shower Only, Secondary Bath(s): Shower Only
Den/Bedroom Plus 3
Kitchen Breakfast Bar, Island w/o Cooktop, Kitchen open to Family Room, Pantry, Soft Closing Cabinets, Soft Closing Drawers
Interior
Heating Central Electric
Cooling Central Electric
Exterior
Parking Features Attached Garage
Garage Spaces 2.0
Roof Type Composition
Street Surface Concrete
Accessibility Automatic Gate, Driveway Gate
Private Pool No
Building
Lot Description Cleared, Subdivision Lot
Dwelling Type Free Standing
Story 2
Foundation Slab
Lot Size Range 0 Up To 1/4 Acre
Builder Name Investor/Individual contractor
Sewer Public Sewer
Water Public Water
Structure Type Cement Board,Wood
New Construction Yes
Schools
Elementary Schools Elmore Elementary School
Middle Schools Key Middle School
High Schools Kashmere High School
School District 27 - Houston
Others
Senior Community No
Restrictions No Restrictions,Unknown
Tax ID 030-017-018-0025
Energy Description Ceiling Fans,High-Efficiency HVAC,Insulated/Low-E windows,Insulation - Batt
Acceptable Financing Cash Sale, Conventional, FHA, VA
Tax Rate 2.0924
Disclosures Seller may be subject to foreign tax and Buyer withholding per IRS, Sellers Disclosure
Listing Terms Cash Sale, Conventional, FHA, VA
Financing Cash Sale,Conventional,FHA,VA
Special Listing Condition Seller may be subject to foreign tax and Buyer withholding per IRS, Sellers Disclosure






