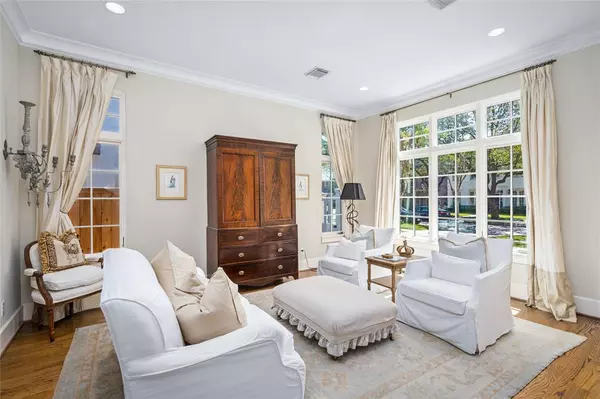$1,699,000
For more information regarding the value of a property, please contact us for a free consultation.
3814 Coleridge ST Houston, TX 77005
4 Beds
4.1 Baths
4,289 SqFt
Key Details
Property Type Single Family Home
Listing Status Sold
Purchase Type For Sale
Square Footage 4,289 sqft
Price per Sqft $431
Subdivision Collegeview Sec 03
MLS Listing ID 15690556
Sold Date 05/13/22
Style Traditional
Bedrooms 4
Full Baths 4
Half Baths 1
Year Built 2004
Annual Tax Amount $31,601
Tax Year 2021
Lot Size 6,000 Sqft
Acres 0.1377
Property Description
Fantastic home on a great block in West University built by Bardwell and lovingly maintained by the original owners. The home features a formal dining room and living room. The open kitchen has an abundance of storage, a spacious pantry, stainless steel appliances, and a built-in desk. The family room has built-in shelves, a beautiful fireplace, and french doors that lead to the outdoor covered patio and backyard. The large primary suite features a study/office area and primary bath with double vanities and his/hers closets. The second floor has three very spacious secondary bedrooms and large laundry room. The third floor has a great space that can be utilized as a guest suite with a full bathroom or a gameroom/flex space. This home's location has great walkability to the West U neighborhood highlights - baseball fields, library, parks, and of course Tiny's!
Location
State TX
County Harris
Area West University/Southside Area
Rooms
Bedroom Description All Bedrooms Down,Primary Bed - 2nd Floor,Walk-In Closet
Other Rooms Breakfast Room, Family Room, Formal Dining, Formal Living, Gameroom Up, Living Area - 1st Floor, Utility Room in House
Master Bathroom Primary Bath: Double Sinks
Den/Bedroom Plus 5
Kitchen Island w/ Cooktop, Kitchen open to Family Room, Pantry
Interior
Interior Features Alarm System - Owned, Fire/Smoke Alarm, High Ceiling, Refrigerator Included, Wet Bar
Heating Central Gas, Zoned
Cooling Central Electric, Zoned
Flooring Carpet, Tile, Wood
Fireplaces Number 1
Fireplaces Type Gas Connections, Wood Burning Fireplace
Exterior
Exterior Feature Fully Fenced, Patio/Deck, Sprinkler System
Parking Features Attached Garage
Garage Spaces 2.0
Roof Type Composition
Street Surface Concrete,Curbs,Gutters
Private Pool No
Building
Lot Description Subdivision Lot
Faces South
Story 3
Foundation Slab on Builders Pier
Builder Name Bardwell Building Co
Sewer Public Sewer
Water Public Water
Structure Type Stucco
New Construction No
Schools
Elementary Schools West University Elementary School
Middle Schools Pershing Middle School
High Schools Lamar High School (Houston)
School District 27 - Houston
Others
Senior Community No
Restrictions Deed Restrictions
Tax ID 056-032-000-0013
Energy Description Insulated/Low-E windows,North/South Exposure
Acceptable Financing Cash Sale, Conventional, VA
Tax Rate 2.0584
Disclosures Sellers Disclosure
Listing Terms Cash Sale, Conventional, VA
Financing Cash Sale,Conventional,VA
Special Listing Condition Sellers Disclosure
Read Less
Want to know what your home might be worth? Contact us for a FREE valuation!

Our team is ready to help you sell your home for the highest possible price ASAP

Bought with Compass RE Texas, LLC - Houston





