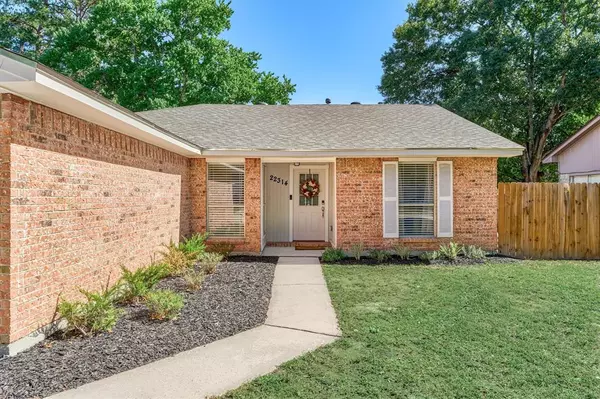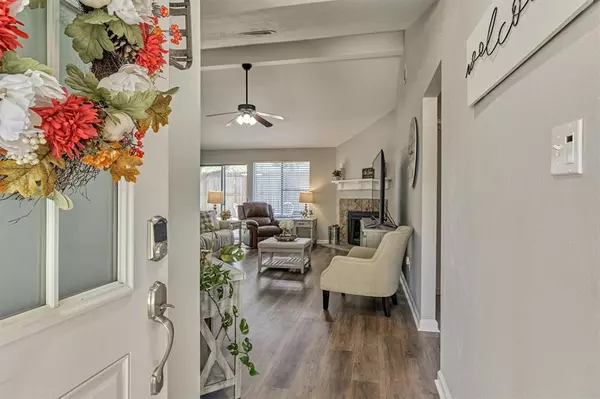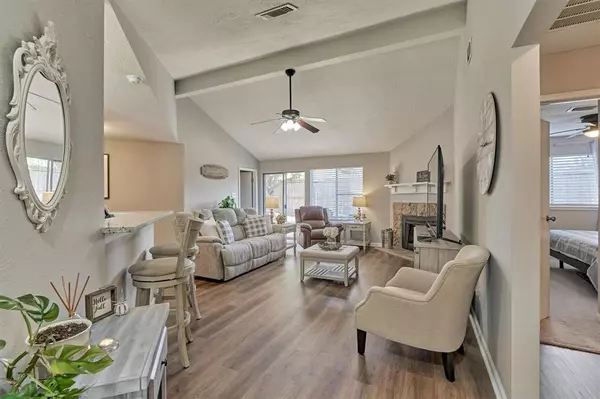$245,000
For more information regarding the value of a property, please contact us for a free consultation.
22314 Acorn Grove DR Spring, TX 77389
3 Beds
2 Baths
1,406 SqFt
Key Details
Property Type Single Family Home
Listing Status Sold
Purchase Type For Sale
Square Footage 1,406 sqft
Price per Sqft $177
Subdivision Forest North Sec 02 R/P
MLS Listing ID 22120106
Sold Date 12/02/22
Style Traditional
Bedrooms 3
Full Baths 2
HOA Fees $33/ann
HOA Y/N 1
Year Built 1978
Annual Tax Amount $4,240
Tax Year 2021
Lot Size 7,150 Sqft
Acres 0.1641
Property Description
Charming, Updated One Story home with tons of new upgrades AND Backs to a Park! This is the perfect 3 bedroom, 2 bathroom ONE STORY house that is close to Exxon Campus, Springwoods Village and CityPlace shops and restaurants. Easy access to the Grand Parkway and 45! This home has been thoughtfully updated and well cared for: New hot water heater and shut off valve, New 2 inch faux wood blinds throughout, New Insulation, freshly painted kitchen cabinets, all new outlets and plugs and light switches throughout as well as all of the beautiful cosmetic updates through out! Decorative Tile Detail, Durable LVT Flooring, Updated bathrooms, open floorplan from kitchen to living with breakfast bar in between, and cozy fireplace just in time for the holidays! All bedrooms are nicely sized, guest bedroom even fits a king size bed, tons of storage throughout as well! Backyard has nice patio, high fence, and beautiful trees! Showings will start with the Open House Saturday October 29 from 12-2pm.
Location
State TX
County Harris
Area Spring/Klein
Rooms
Bedroom Description All Bedrooms Down
Other Rooms Breakfast Room, Family Room, Living Area - 1st Floor, Utility Room in Garage
Master Bathroom Primary Bath: Tub/Shower Combo, Secondary Bath(s): Tub/Shower Combo
Kitchen Breakfast Bar, Kitchen open to Family Room, Pantry
Interior
Interior Features Drapes/Curtains/Window Cover, Fire/Smoke Alarm, High Ceiling
Heating Central Gas
Cooling Central Electric
Flooring Carpet, Tile, Vinyl Plank
Fireplaces Number 1
Fireplaces Type Wood Burning Fireplace
Exterior
Exterior Feature Back Yard Fenced, Patio/Deck, Subdivision Tennis Court
Garage Attached Garage
Garage Spaces 2.0
Roof Type Composition
Street Surface Concrete
Private Pool No
Building
Lot Description Subdivision Lot
Story 1
Foundation Slab
Lot Size Range 0 Up To 1/4 Acre
Sewer Public Sewer
Water Water District
Structure Type Brick,Cement Board
New Construction No
Schools
Elementary Schools Zwink Elementary School
Middle Schools Hildebrandt Intermediate School
High Schools Klein Collins High School
School District 32 - Klein
Others
HOA Fee Include Clubhouse,Grounds,Recreational Facilities
Senior Community No
Restrictions Deed Restrictions
Tax ID 108-766-000-0018
Ownership Full Ownership
Energy Description Ceiling Fans
Acceptable Financing Cash Sale, Conventional, FHA, VA
Tax Rate 3.024
Disclosures Exclusions, Mud, Other Disclosures, Sellers Disclosure
Listing Terms Cash Sale, Conventional, FHA, VA
Financing Cash Sale,Conventional,FHA,VA
Special Listing Condition Exclusions, Mud, Other Disclosures, Sellers Disclosure
Read Less
Want to know what your home might be worth? Contact us for a FREE valuation!

Our team is ready to help you sell your home for the highest possible price ASAP

Bought with Camelot Realty Group






