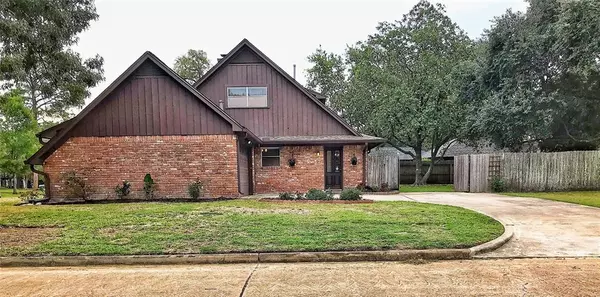$389,900
For more information regarding the value of a property, please contact us for a free consultation.
18602 Carriage CT Houston, TX 77058
4 Beds
2.1 Baths
2,826 SqFt
Key Details
Property Type Single Family Home
Listing Status Sold
Purchase Type For Sale
Square Footage 2,826 sqft
Price per Sqft $127
Subdivision Nassau Bay Sec 04
MLS Listing ID 74486833
Sold Date 12/02/22
Style Traditional
Bedrooms 4
Full Baths 2
Half Baths 1
HOA Fees $10/ann
HOA Y/N 1
Year Built 1966
Annual Tax Amount $7,839
Tax Year 2021
Lot Size 0.289 Acres
Acres 0.2893
Property Description
Welcome to this fantastic family home in desirable, historic Nassau Bay. This corner lot property sits on over 1/4 acre and features mature shade trees and a park-like backyard with a covered patio for entertaining family and friends. Take your golf cart or walk to three neighborhood parks featuring waterside walking paths, tennis, volleyball, covered basketball courts, children's play areas, fishing and more. The neighborhood pool, boat marina, post office, restaurants and shops are just around the corner too! The family room features a wood plank floor and brick fireplace looking out to the back yard. The kitchen has a charming breakfast area and leads to spacious dining and living rooms. Across from the large primary En suite is the 4th bedroom which can be a study or work out area! The upstairs game room connects two large bright bedrooms and has plenty of space for a pool table or gaming area. This home has been well cared for. Never flooded!
Come See TODAY!
Location
State TX
County Harris
Area Clear Lake Area
Rooms
Bedroom Description 1 Bedroom Down - Not Primary BR,2 Bedrooms Down,Primary Bed - 1st Floor
Other Rooms Breakfast Room, Family Room, Formal Dining, Formal Living, Gameroom Up, Kitchen/Dining Combo, Living Area - 1st Floor, Utility Room in House
Den/Bedroom Plus 4
Kitchen Kitchen open to Family Room, Pantry
Interior
Interior Features Fire/Smoke Alarm, Formal Entry/Foyer, Refrigerator Included
Heating Central Gas
Cooling Central Electric
Flooring Carpet, Tile, Wood
Fireplaces Number 1
Fireplaces Type Gas Connections
Exterior
Exterior Feature Back Yard Fenced, Covered Patio/Deck, Porch
Garage Attached Garage
Garage Spaces 2.0
Garage Description Auto Garage Door Opener, Boat Parking
Roof Type Composition
Street Surface Concrete
Private Pool No
Building
Lot Description Corner
Faces East
Story 2
Foundation Slab
Lot Size Range 1/4 Up to 1/2 Acre
Water Public Water
Structure Type Brick,Wood
New Construction No
Schools
Elementary Schools Robinson Elementary School (Clear Creek)
Middle Schools Space Center Intermediate School
High Schools Clear Creek High School
School District 9 - Clear Creek
Others
HOA Fee Include Other,Recreational Facilities
Restrictions Deed Restrictions
Tax ID 096-604-000-0030
Ownership Full Ownership
Energy Description Ceiling Fans,Digital Program Thermostat,HVAC>13 SEER,Insulation - Batt
Acceptable Financing Cash Sale, Conventional, FHA, Investor, VA
Tax Rate 2.4882
Disclosures Other Disclosures, Sellers Disclosure
Listing Terms Cash Sale, Conventional, FHA, Investor, VA
Financing Cash Sale,Conventional,FHA,Investor,VA
Special Listing Condition Other Disclosures, Sellers Disclosure
Read Less
Want to know what your home might be worth? Contact us for a FREE valuation!

Our team is ready to help you sell your home for the highest possible price ASAP

Bought with CAMM Group, Inc.






