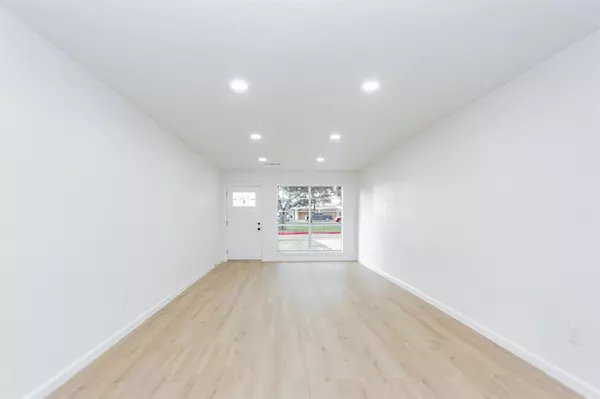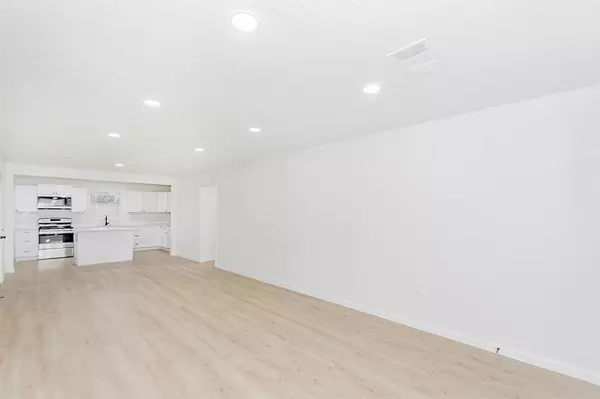$230,000
For more information regarding the value of a property, please contact us for a free consultation.
1103 Bayou DR Alvin, TX 77511
4 Beds
2 Baths
1,675 SqFt
Key Details
Property Type Single Family Home
Listing Status Sold
Purchase Type For Sale
Square Footage 1,675 sqft
Price per Sqft $131
Subdivision Bayou Bend Alvin
MLS Listing ID 87564741
Sold Date 12/01/22
Style Traditional
Bedrooms 4
Full Baths 2
Year Built 1969
Annual Tax Amount $4,267
Tax Year 2021
Lot Size 8,311 Sqft
Acres 0.1908
Property Description
WOW! Take a look at this completely renovated all BRICK home on an oversized lot here in the Bayou Bend Subdivision! This home features a very spacious 4 bedroom and 2 bathroom floor plan. Take a look at that primary bedroom with a HUGE walk in closet!!! EVERYTHING has been replaced including the both AC Units, the Roof, all new laminate floors, fully renovated restrooms, kitchen cabinets with Quartz Countertops, all new doors and fixtures!! AND this home comes with a full sized 2 car garage! Backs up to a trail and has easy access for exercising! NEVER FLOODED!!! Come see it before its gone!
Location
State TX
County Brazoria
Area Alvin South
Interior
Heating Central Electric
Cooling Central Electric
Flooring Laminate, Tile
Exterior
Garage Attached Garage
Garage Spaces 2.0
Garage Description Additional Parking
Roof Type Composition
Street Surface Concrete
Private Pool No
Building
Lot Description Cleared
Story 1
Foundation Slab
Lot Size Range 0 Up To 1/4 Acre
Sewer Public Sewer
Water Public Water
Structure Type Brick
New Construction No
Schools
Elementary Schools Hasse Elementary School (Alvin)
Middle Schools Fairview Junior High School
High Schools Alvin High School
School District 3 - Alvin
Others
Restrictions Unknown
Tax ID 1640-0045-000
Acceptable Financing Cash Sale, Conventional, VA
Tax Rate 2.8854
Disclosures Sellers Disclosure
Listing Terms Cash Sale, Conventional, VA
Financing Cash Sale,Conventional,VA
Special Listing Condition Sellers Disclosure
Read Less
Want to know what your home might be worth? Contact us for a FREE valuation!

Our team is ready to help you sell your home for the highest possible price ASAP

Bought with RE/MAX Adventure






