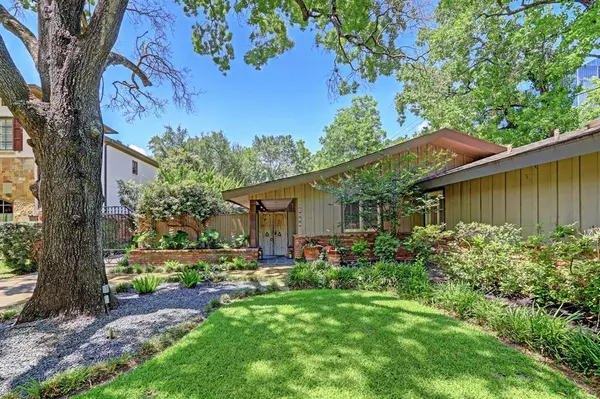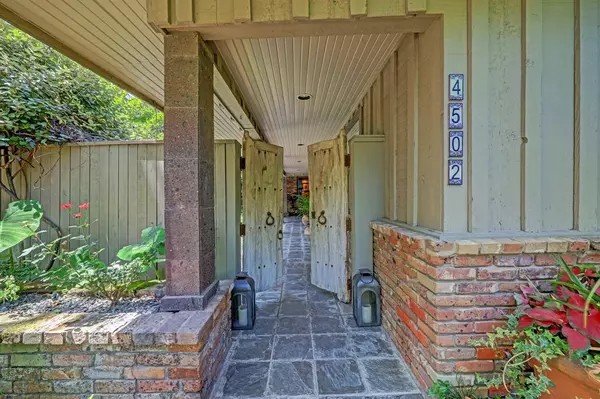$1,095,000
For more information regarding the value of a property, please contact us for a free consultation.
4502 Bryn Mawr LN Houston, TX 77027
4 Beds
3 Baths
2,919 SqFt
Key Details
Property Type Single Family Home
Listing Status Sold
Purchase Type For Sale
Square Footage 2,919 sqft
Price per Sqft $337
Subdivision Kettering Oaks
MLS Listing ID 6042613
Sold Date 12/16/22
Style Traditional
Bedrooms 4
Full Baths 3
HOA Fees $75/ann
HOA Y/N 1
Year Built 1955
Annual Tax Amount $24,625
Tax Year 2021
Lot Size 0.303 Acres
Acres 0.2966
Property Description
GREAT INVESTMENT OPPORTUNITY! Live or rent now/remodel or build later in prestigious Afton Oaks! Large 13,181 SF (Survey) cul de sac lot on a premium street. Rustic charm meets updated sophistication in this beautiful 4 bdrm/3 bath home. Fabulous location inside 610 Loop, near dining/shopping at River Oaks District, Galleria, Post Oak, Uptown Park & Highland Village. Spacious Family Rm is the heart of the home, accessible to DR, LR, Kitchen, walk-up bar & backyard oasis. Hrdwd flrs, crown molding, plantation shutters & wood trim accents thru out. Updated kitchen w/ SS appliances, great counter space & storage. Spacious Pr Bdrm has large spa-like Pr Bath with oversized shower, jetted tub, & 2 expansive vanities. 3 add’l bdrms & 2 updated full baths round out this versatile home. Huge low maintenance back yard w/ wood deck, patterned concrete, fountain, outdr speakers, lighting & mosquito system is great for entertaining! Neighborhood patrol service. All info per Seller.
Location
State TX
County Harris
Area Royden Oaks/Afton Oaks
Rooms
Bedroom Description All Bedrooms Down,Walk-In Closet
Other Rooms Breakfast Room, Family Room, Formal Dining, Living Area - 1st Floor, Utility Room in House, Wine Room
Kitchen Instant Hot Water, Kitchen open to Family Room, Pantry, Pots/Pans Drawers, Under Cabinet Lighting
Interior
Interior Features Alarm System - Owned, Crown Molding, Drapes/Curtains/Window Cover, Dry Bar, Refrigerator Included, Wired for Sound
Heating Central Gas
Cooling Central Electric
Flooring Slate, Travertine, Wood
Fireplaces Number 1
Fireplaces Type Gas Connections, Gaslog Fireplace
Exterior
Exterior Feature Back Yard, Back Yard Fenced, Fully Fenced, Mosquito Control System, Patio/Deck, Satellite Dish, Side Yard, Spa/Hot Tub, Sprinkler System
Garage Detached Garage
Garage Spaces 2.0
Garage Description Additional Parking, Driveway Gate
Roof Type Composition
Street Surface Concrete,Curbs,Gutters
Accessibility Driveway Gate
Private Pool No
Building
Lot Description Cul-De-Sac, Subdivision Lot, Wooded
Faces West
Story 1
Foundation Slab
Lot Size Range 1/4 Up to 1/2 Acre
Sewer Public Sewer
Water Public Water
Structure Type Brick,Wood
New Construction No
Schools
Elementary Schools School At St George Place
Middle Schools Lanier Middle School
High Schools Lamar High School (Houston)
School District 27 - Houston
Others
HOA Fee Include Other
Restrictions Deed Restrictions
Tax ID 080-118-000-0010
Ownership Full Ownership
Energy Description Attic Vents,Ceiling Fans,Insulation - Batt,North/South Exposure
Acceptable Financing Cash Sale, Conventional
Tax Rate 2.3307
Disclosures Sellers Disclosure
Listing Terms Cash Sale, Conventional
Financing Cash Sale,Conventional
Special Listing Condition Sellers Disclosure
Read Less
Want to know what your home might be worth? Contact us for a FREE valuation!

Our team is ready to help you sell your home for the highest possible price ASAP

Bought with RealtyWalk






