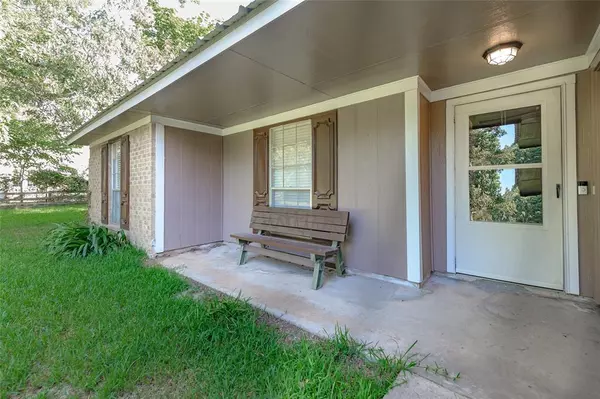$245,000
For more information regarding the value of a property, please contact us for a free consultation.
128 Pavey CIR New Waverly, TX 77358
4 Beds
2 Baths
1,659 SqFt
Key Details
Property Type Single Family Home
Listing Status Sold
Purchase Type For Sale
Square Footage 1,659 sqft
Price per Sqft $147
Subdivision Emerald Wood Ranchettes
MLS Listing ID 7130092
Sold Date 12/15/22
Style Traditional
Bedrooms 4
Full Baths 2
Year Built 1978
Annual Tax Amount $3,274
Tax Year 2021
Lot Size 0.616 Acres
Acres 0.6165
Property Description
New Waverly Family Delight- Great Country home & floor plan, located in the most desired, New Waverly School District. This home has an open concept, vaulted ceiling in family room, , wood burning fireplace, laminate flooring, breakfast bar, kitchen/dining combination, spacious bedrooms enhanced by natural lighting. There two areas for the washer & dryer, one in the pantry area & one in the garage. There is a 2 car garage, front porch & back covered patio. Fenced front and back yards, storage building with electricity & the ultimate luxury, your own above ground pool.
Location
State TX
County Walker
Area New Waverly Area
Rooms
Bedroom Description All Bedrooms Down
Other Rooms Family Room, Kitchen/Dining Combo, Utility Room in Garage
Master Bathroom Primary Bath: Tub/Shower Combo, Secondary Bath(s): Tub/Shower Combo
Den/Bedroom Plus 4
Kitchen Breakfast Bar, Kitchen open to Family Room, Pantry
Interior
Heating Central Electric
Cooling Central Electric
Fireplaces Number 1
Fireplaces Type Wood Burning Fireplace
Exterior
Garage Attached Garage
Garage Spaces 2.0
Pool Above Ground
Roof Type Aluminum
Street Surface Asphalt
Private Pool Yes
Building
Lot Description Subdivision Lot, Wooded
Story 1
Foundation Slab
Water Aerobic, Public Water
Structure Type Brick,Wood
New Construction No
Schools
Elementary Schools New Waverly Elementary School
Middle Schools New Waverly Junior High School
High Schools New Waverly High School
School District 105 - New Waverly
Others
Senior Community No
Restrictions No Restrictions
Tax ID 26738
Acceptable Financing Cash Sale, Conventional
Tax Rate 1.8438
Disclosures Sellers Disclosure
Listing Terms Cash Sale, Conventional
Financing Cash Sale,Conventional
Special Listing Condition Sellers Disclosure
Read Less
Want to know what your home might be worth? Contact us for a FREE valuation!

Our team is ready to help you sell your home for the highest possible price ASAP

Bought with RE/MAX 5 Star Realty






