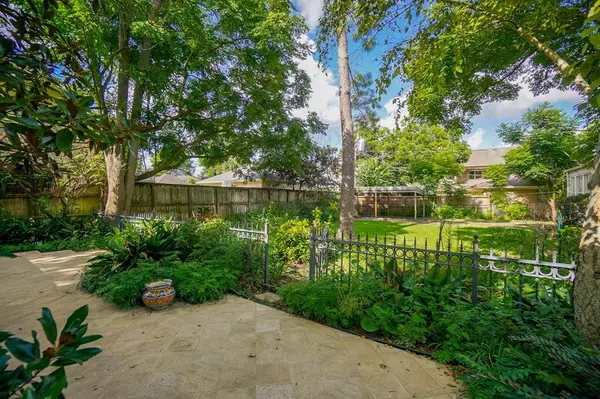$2,149,000
For more information regarding the value of a property, please contact us for a free consultation.
6602 Rutgers AVE West University Place, TX 77005
3 Beds
2.1 Baths
4,132 SqFt
Key Details
Property Type Single Family Home
Listing Status Sold
Purchase Type For Sale
Square Footage 4,132 sqft
Price per Sqft $471
Subdivision West University Place
MLS Listing ID 73389633
Sold Date 01/25/22
Style Traditional
Bedrooms 3
Full Baths 2
Half Baths 1
Year Built 1986
Annual Tax Amount $45,140
Tax Year 2020
Lot Size 0.344 Acres
Acres 0.3434
Property Description
Lovely home sits on a prestigious oversized 15,000 sf corner lot (per survey), on a quiet tree-lined street in the heart of West University Place. Expansive lot measures 100’X150’. HCAD measured 4,132 sf with house 3,036 sf and cottage as 1,096 sf. Large backyard has room for future additions and provides a significant area of tranquil garden and green space. House has hardwood floors, crown molding, raised coffered ceilings, custom built-ins, oversized windows with plantation shutters & very generous sized rooms. Dining area overlooks a spacious garden. A large island kitchen has granite countertops, built-in appliances & ample cabinet space. The family room includes a gas wood burning fireplace & 2 sets of French doors leading to a lovely private veranda. Hard to find 1st floor owner's suite has an ensuite bath, and a huge walk-in closet with built-ins. 2 upstairs bedrooms share a bath. Wonderful location close to parks, Med Center, shopping, dining, and more.
Location
State TX
County Harris
Area West University/Southside Area
Rooms
Bedroom Description 2 Primary Bedrooms,En-Suite Bath,Primary Bed - 1st Floor,Primary Bed - 2nd Floor,Sitting Area,Walk-In Closet
Other Rooms 1 Living Area, Breakfast Room, Formal Dining, Home Office/Study, Living Area - 1st Floor, Quarters/Guest House, Utility Room in Garage
Master Bathroom Half Bath, Primary Bath: Double Sinks, Primary Bath: Jetted Tub, Primary Bath: Separate Shower, Primary Bath: Tub/Shower Combo
Den/Bedroom Plus 3
Kitchen Breakfast Bar, Island w/ Cooktop, Pantry, Pots/Pans Drawers, Under Cabinet Lighting
Interior
Interior Features Alarm System - Owned, Crown Molding, Drapes/Curtains/Window Cover, Dryer Included, Fire/Smoke Alarm, Formal Entry/Foyer, High Ceiling, Prewired for Alarm System, Refrigerator Included, Washer Included
Heating Central Gas, Zoned
Cooling Central Electric, Zoned
Flooring Carpet, Tile, Wood
Fireplaces Number 1
Fireplaces Type Gas Connections
Exterior
Exterior Feature Back Green Space, Back Yard, Back Yard Fenced, Fully Fenced, Patio/Deck
Garage Attached Garage
Garage Spaces 2.0
Carport Spaces 2
Roof Type Composition
Street Surface Concrete
Private Pool No
Building
Lot Description Corner, Subdivision Lot
Faces East
Story 2
Foundation Slab
Lot Size Range 1/4 Up to 1/2 Acre
Sewer Public Sewer
Water Public Water
Structure Type Brick,Wood
New Construction No
Schools
Elementary Schools West University Elementary School
Middle Schools Pershing Middle School
High Schools Lamar High School (Houston)
School District 27 - Houston
Others
Senior Community No
Restrictions Deed Restrictions
Tax ID 039-330-000-0006
Ownership Full Ownership
Energy Description Ceiling Fans,Digital Program Thermostat
Acceptable Financing Cash Sale, Conventional
Tax Rate 2.1316
Disclosures Sellers Disclosure
Listing Terms Cash Sale, Conventional
Financing Cash Sale,Conventional
Special Listing Condition Sellers Disclosure
Read Less
Want to know what your home might be worth? Contact us for a FREE valuation!

Our team is ready to help you sell your home for the highest possible price ASAP

Bought with RE/MAX Signature Galleria






