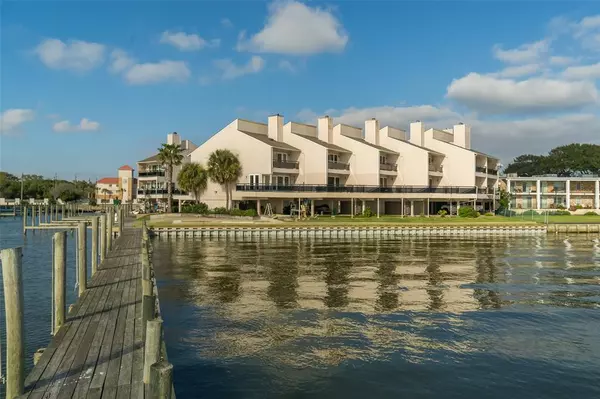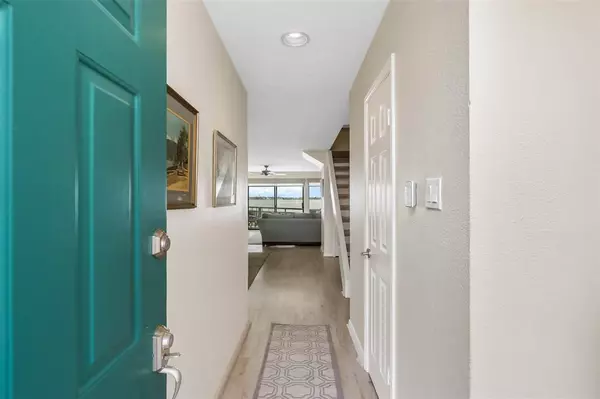$375,000
For more information regarding the value of a property, please contact us for a free consultation.
3663 Nasa Pkwy #608 Seabrook, TX 77586
2 Beds
2.1 Baths
1,642 SqFt
Key Details
Property Type Townhouse
Sub Type Townhouse
Listing Status Sold
Purchase Type For Sale
Square Footage 1,642 sqft
Price per Sqft $228
Subdivision Seagate Condos T/H
MLS Listing ID 66830013
Sold Date 12/28/21
Style Traditional
Bedrooms 2
Full Baths 2
Half Baths 1
HOA Fees $600/mo
Year Built 1984
Annual Tax Amount $7,150
Tax Year 2021
Lot Size 5,871 Sqft
Property Description
Spectacular south-facing views of Clear Lake from 3 levels in the Seagate gated waterfront townhome community along Clear Lake’s north shore in Seabrook. This unit shares the best views available at Seagate & features 2 private balconies w/an individually-gated spiral stairwell from the carport to the first level balcony (which was just rebuilt Oct 2021). Primary bedroom offers a private balcony featuring waterfront lake views, 3 closets, & spacious updated bathroom. Secondary bedroom has private bathroom with shower/tub combo. Lots of closet storage throughout. Gorgeous updated kitchen (2021) with breakfast bar & new stainless steel appliances. Lots of natural light from floor to ceiling windows facing the lake. Breathtaking views from the kitchen, dining room, living room, primary bedroom & second-floor balcony. All bathrooms have been updated. This gated community features a tennis court, community pool & marina. This unit comes w/ exterior ground level storage & a marina boat slip.
Location
State TX
County Harris
Area Clear Lake Area
Rooms
Bedroom Description All Bedrooms Up,En-Suite Bath
Other Rooms 1 Living Area, Breakfast Room, Living Area - 2nd Floor, Living/Dining Combo, Utility Room in House
Master Bathroom Secondary Bath(s): Tub/Shower Combo
Kitchen Breakfast Bar, Kitchen open to Family Room, Pantry
Interior
Heating Central Electric
Cooling Central Electric
Flooring Carpet, Engineered Wood, Tile
Fireplaces Number 1
Fireplaces Type Wood Burning Fireplace
Appliance Electric Dryer Connection
Dryer Utilities 1
Laundry Utility Rm in House
Exterior
Exterior Feature Area Tennis Courts, Controlled Access
Carport Spaces 2
Waterfront Description Boat Slip,Bulkhead,Lake View,Lakefront
View South
Roof Type Composition
Street Surface Concrete
Private Pool No
Building
Faces North
Story 2
Unit Location Water View,Waterfront
Entry Level Levels 2 and 3
Foundation Pier & Beam
Sewer Public Sewer
Water Public Water
Structure Type Cement Board
New Construction No
Schools
Elementary Schools Ed H White Elementary School
Middle Schools Seabrook Intermediate School
High Schools Clear Falls High School
School District 9 - Clear Creek
Others
HOA Fee Include Exterior Building,Grounds,Insurance,Limited Access Gates,Trash Removal,Water and Sewer
Senior Community No
Tax ID 116-194-006-0008
Energy Description Ceiling Fans,Insulated/Low-E windows,North/South Exposure
Acceptable Financing Cash Sale, Conventional, FHA, VA
Tax Rate 2.4137
Disclosures Exclusions, Sellers Disclosure
Listing Terms Cash Sale, Conventional, FHA, VA
Financing Cash Sale,Conventional,FHA,VA
Special Listing Condition Exclusions, Sellers Disclosure
Read Less
Want to know what your home might be worth? Contact us for a FREE valuation!

Our team is ready to help you sell your home for the highest possible price ASAP

Bought with Kiani Realty






