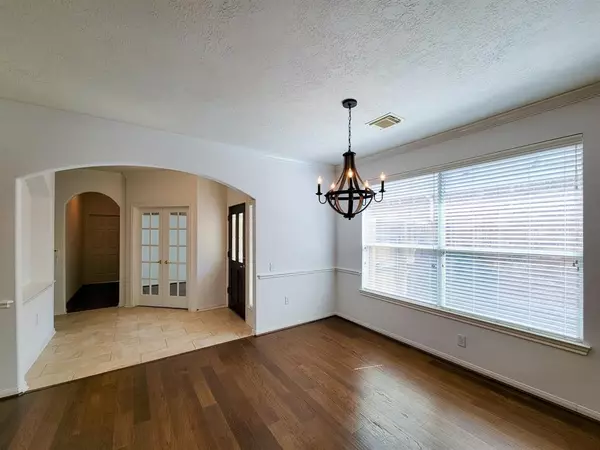$289,900
For more information regarding the value of a property, please contact us for a free consultation.
5226 Rainfield CT Katy, TX 77494
2 Beds
2 Baths
1,730 SqFt
Key Details
Property Type Single Family Home
Listing Status Sold
Purchase Type For Sale
Square Footage 1,730 sqft
Price per Sqft $183
Subdivision Heritage Grand
MLS Listing ID 42839327
Sold Date 04/08/22
Style Traditional
Bedrooms 2
Full Baths 2
HOA Fees $289/mo
HOA Y/N 1
Year Built 2003
Lot Size 5,208 Sqft
Property Description
Heritage Grand Adult 55 + beautifully maintained community! Impressive entrance to clubhouse and recreation area includes Fitness Center open 24-7, heated pool and spa, pickle ball courts, mini golf, ballroom and stage. Pristine one-story, 2 bedrooms, 2 baths home located on a cul-de-sac. Easy open floorplan. NO CARPET! Updates in 2021 include hardwood floors in living, dining area, study and bedrooms, new gas range and microwave, disposal, water heater and Maytag washer and dryer plus new toilets in both bathrooms! Screened in porch and partial fence replacement. Wood for remainder of fence replacement is in backyard. All room dimensions are approximate. Please verify!!
Location
State TX
County Fort Bend
Community Cinco Ranch
Area Katy - Southwest
Rooms
Bedroom Description All Bedrooms Down,Walk-In Closet
Other Rooms Home Office/Study, Living Area - 1st Floor, Living/Dining Combo, Utility Room in House
Master Bathroom Primary Bath: Double Sinks, Primary Bath: Jetted Tub, Primary Bath: Separate Shower, Secondary Bath(s): Shower Only
Den/Bedroom Plus 2
Kitchen Breakfast Bar, Kitchen open to Family Room, Pantry, Pots/Pans Drawers, Walk-in Pantry
Interior
Interior Features Dryer Included, High Ceiling, Refrigerator Included, Washer Included
Heating Central Gas
Cooling Central Electric
Flooring Carpet, Tile, Wood
Exterior
Exterior Feature Back Yard, Back Yard Fenced, Controlled Subdivision Access, Covered Patio/Deck, Fully Fenced, Screened Porch, Sprinkler System
Garage Attached Garage
Garage Spaces 2.0
Garage Description Double-Wide Driveway
Roof Type Composition
Street Surface Concrete,Curbs
Private Pool No
Building
Lot Description Cul-De-Sac, Subdivision Lot
Story 1
Foundation Slab
Water Water District
Structure Type Brick,Cement Board
New Construction No
Schools
Elementary Schools Griffin Elementary School (Katy)
Middle Schools Beckendorff Junior High School
High Schools Seven Lakes High School
School District 30 - Katy
Others
HOA Fee Include Clubhouse,Courtesy Patrol,Grounds,Limited Access Gates,Other,Recreational Facilities
Senior Community Yes
Restrictions Deed Restrictions,Restricted
Tax ID 2290-10-003-0340-914
Energy Description Ceiling Fans
Acceptable Financing Cash Sale, Conventional
Disclosures Approved Seniors Project, Estate, Mud
Listing Terms Cash Sale, Conventional
Financing Cash Sale,Conventional
Special Listing Condition Approved Seniors Project, Estate, Mud
Read Less
Want to know what your home might be worth? Contact us for a FREE valuation!

Our team is ready to help you sell your home for the highest possible price ASAP

Bought with eXp Realty LLC






