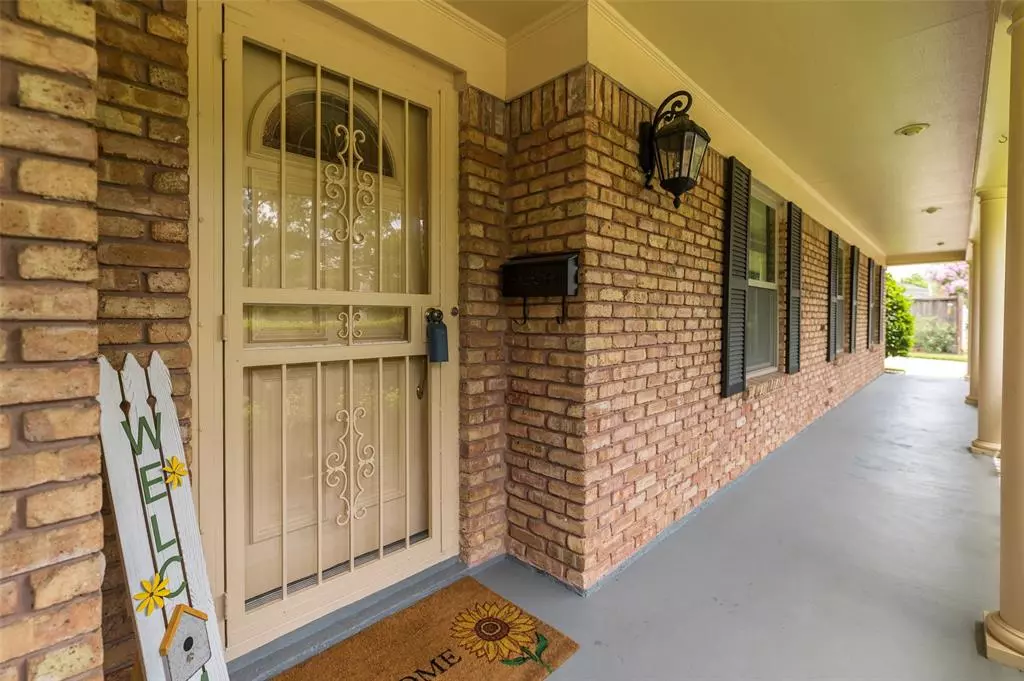$609,999
For more information regarding the value of a property, please contact us for a free consultation.
6202 Wynnwood LN Houston, TX 77008
3 Beds
2 Baths
2,528 SqFt
Key Details
Property Type Single Family Home
Listing Status Sold
Purchase Type For Sale
Square Footage 2,528 sqft
Price per Sqft $232
Subdivision Timbergrove Manor Sec 06
MLS Listing ID 84444270
Sold Date 11/18/22
Style Ranch
Bedrooms 3
Full Baths 2
HOA Fees $2/ann
Year Built 1955
Annual Tax Amount $10,115
Tax Year 2021
Lot Size 0.258 Acres
Acres 0.2576
Property Description
Pristine ranch style home maintained by owners of 40+ years, that is a wonderful place to call yours! There are beautiful oak trees spread amongst the oversized corner lot, with privacy fencing and generous backyard. Sliding glass doors enrich the indoor/outdoor living space, including the pergola on the back patio for some summer downtime. Updated kitchen boasts stainless appliances and easy entry into the dining area, breakfast space, or secondary living. There is the perfect spot for your coffee or wine bar, with built in wine rack & storage. Secondary bedrooms display natural light and an abundance of built-ins. Some updates include kitchen remodel, primary bath remodel w/jet tub & enclosed shower, HVAC, water heater & electrical, secondary bath, hardiplank & French drains to exterior, wire mesh over gutters, new PEX piping, professional landscaping, & more! Easily access nearby Sinclair Elementary, walking trails through the bayou, plethora of parks, and 610 Loop to I-10 & I-145.
Location
State TX
County Harris
Area Timbergrove/Lazybrook
Rooms
Bedroom Description All Bedrooms Down,En-Suite Bath,Primary Bed - 1st Floor
Other Rooms Breakfast Room, Den, Family Room, Formal Dining, Formal Living, Kitchen/Dining Combo, Living Area - 1st Floor, Living/Dining Combo, Utility Room in House
Master Bathroom Primary Bath: Double Sinks, Primary Bath: Jetted Tub, Primary Bath: Tub/Shower Combo
Den/Bedroom Plus 3
Kitchen Breakfast Bar, Kitchen open to Family Room, Pantry
Interior
Interior Features Crown Molding, Fire/Smoke Alarm, Formal Entry/Foyer
Heating Central Gas
Cooling Central Electric
Flooring Carpet, Tile, Wood
Fireplaces Number 1
Fireplaces Type Gas Connections, Gaslog Fireplace
Exterior
Exterior Feature Back Yard, Back Yard Fenced, Patio/Deck, Private Driveway, Side Yard, Sprinkler System
Garage Detached Garage
Garage Spaces 2.0
Garage Description Auto Garage Door Opener, Double-Wide Driveway
Roof Type Composition
Street Surface Concrete
Private Pool No
Building
Lot Description Corner, Subdivision Lot
Faces East
Story 1
Foundation Slab
Lot Size Range 1/4 Up to 1/2 Acre
Sewer Public Sewer
Water Public Water
Structure Type Brick,Wood
New Construction No
Schools
Elementary Schools Sinclair Elementary School (Houston)
Middle Schools Black Middle School
High Schools Waltrip High School
School District 27 - Houston
Others
Senior Community No
Restrictions Deed Restrictions
Tax ID 081-244-000-0017
Ownership Full Ownership
Energy Description Attic Vents,Ceiling Fans,Digital Program Thermostat,Energy Star Appliances,Insulated/Low-E windows,Radiant Attic Barrier
Acceptable Financing Cash Sale, Conventional, FHA, VA
Tax Rate 2.3307
Disclosures Sellers Disclosure
Listing Terms Cash Sale, Conventional, FHA, VA
Financing Cash Sale,Conventional,FHA,VA
Special Listing Condition Sellers Disclosure
Read Less
Want to know what your home might be worth? Contact us for a FREE valuation!

Our team is ready to help you sell your home for the highest possible price ASAP

Bought with Donna Stall Realty






