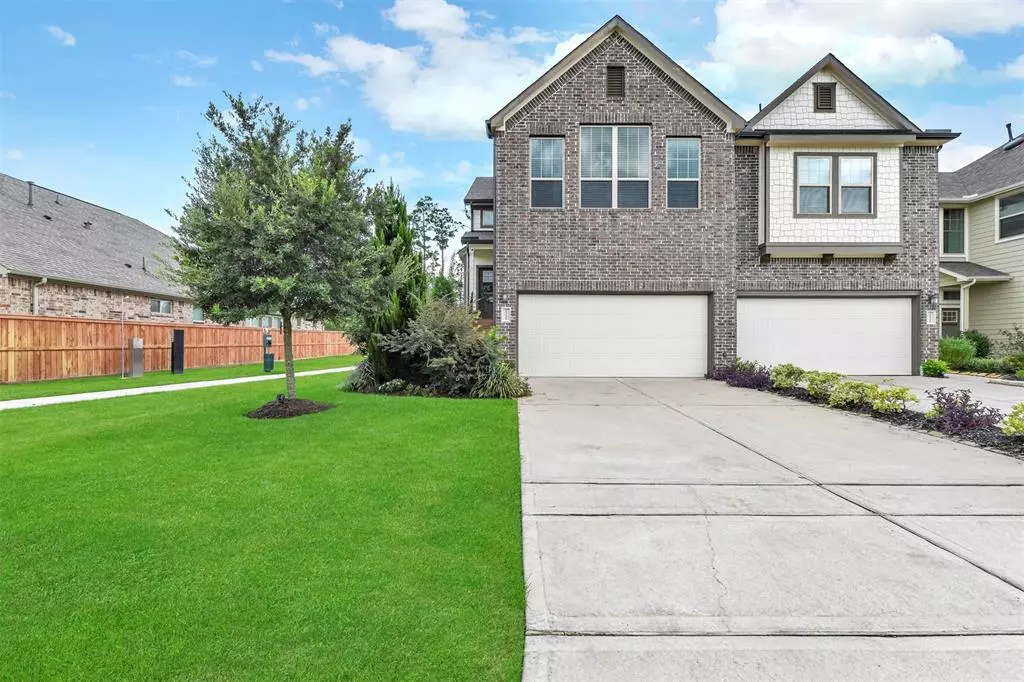$274,900
For more information regarding the value of a property, please contact us for a free consultation.
22340 Misty Woods LN Porter, TX 77365
3 Beds
2.1 Baths
1,949 SqFt
Key Details
Property Type Townhouse
Sub Type Townhouse
Listing Status Sold
Purchase Type For Sale
Square Footage 1,949 sqft
Price per Sqft $138
Subdivision Woodridge Forest 15
MLS Listing ID 40868959
Sold Date 09/30/22
Style Traditional
Bedrooms 3
Full Baths 2
Half Baths 1
HOA Fees $140/ann
Year Built 2017
Annual Tax Amount $8,187
Tax Year 2021
Lot Size 3,502 Sqft
Property Description
It's a WINNER! Absolutely PRISTINE and BEAUTIFUL-inside and outside!!!Previous 'MODEL' home! Upgraded WOOD- like tile floors, with wood in the entry and stairs! HIGH CEILINGS! Open concept living/dining/kitchen area with LOTS of windows and natural light! GAS Stove unit-Upgraded quartz countertops! Under cabinet & over cabinet lighting!!Beautiful Drapery, 2" blinds, Sprinkler system in beautiful back yard with a GORGEOUS FLAGSTONE PATIO, Japanese Fringe Tree and Elm Tree! Just beautiful! Sides and backs to GREENBELT areas...Looks like living over a PARKLIKE SETTING! Spectacular view from your BALCONY! Washer, dryer and refrigerator included! This home shows like a model.... won't last long!
Location
State TX
County Montgomery
Area Porter/New Caney East
Rooms
Bedroom Description 1 Bedroom Up,2 Bedrooms Down,En-Suite Bath,Primary Bed - 2nd Floor,Walk-In Closet
Other Rooms Den, Family Room, Formal Dining, Living Area - 1st Floor, Living Area - 2nd Floor, Living/Dining Combo, Utility Room in House
Den/Bedroom Plus 3
Kitchen Breakfast Bar, Island w/o Cooktop, Kitchen open to Family Room, Under Cabinet Lighting
Interior
Interior Features Alarm System - Owned, Balcony, Drapes/Curtains/Window Cover, Dry Bar, Fire/Smoke Alarm, High Ceiling, Refrigerator Included, Split Level
Heating Central Gas, Zoned
Cooling Central Electric, Zoned
Flooring Carpet, Engineered Wood, Tile
Appliance Dryer Included, Refrigerator, Washer Included
Dryer Utilities 1
Laundry Utility Rm in House
Exterior
Exterior Feature Back Green Space, Back Yard, Balcony, Fenced, Sprinkler System
Garage Attached Garage
Garage Spaces 2.0
View South
Roof Type Composition
Street Surface Concrete,Curbs,Gutters
Private Pool No
Building
Faces North
Story 2
Unit Location Greenbelt
Entry Level Levels 1 and 2
Foundation Slab
Builder Name Chesmar
Sewer Public Sewer
Water Public Water, Water District
Structure Type Brick,Other
New Construction No
Schools
Elementary Schools Kings Manor Elementary School
Middle Schools Woodridge Forest Middle School
High Schools Porter High School (New Caney)
School District 39 - New Caney
Others
HOA Fee Include Exterior Building,Grounds,Recreational Facilities,Trash Removal
Tax ID 9736-15-00100
Ownership Full Ownership
Energy Description Ceiling Fans,Energy Star Appliances,High-Efficiency HVAC,Insulated/Low-E windows
Acceptable Financing Cash Sale, Conventional
Tax Rate 3.3931
Disclosures Covenants Conditions Restrictions, Mud, Pets, Sellers Disclosure
Listing Terms Cash Sale, Conventional
Financing Cash Sale,Conventional
Special Listing Condition Covenants Conditions Restrictions, Mud, Pets, Sellers Disclosure
Read Less
Want to know what your home might be worth? Contact us for a FREE valuation!

Our team is ready to help you sell your home for the highest possible price ASAP

Bought with Z Global Realty






