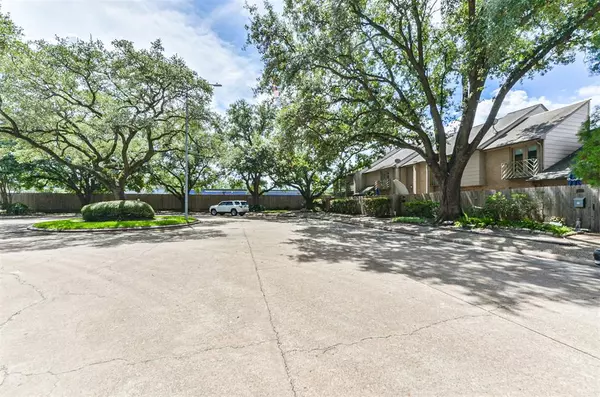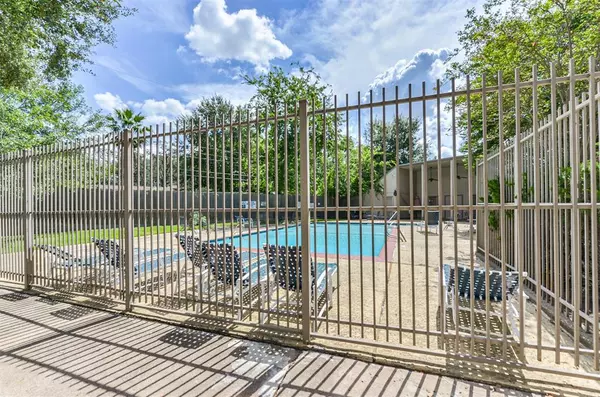$185,000
For more information regarding the value of a property, please contact us for a free consultation.
5821 Sampley WAY Houston, TX 77092
2 Beds
2.1 Baths
1,568 SqFt
Key Details
Property Type Townhouse
Sub Type Townhouse
Listing Status Sold
Purchase Type For Sale
Square Footage 1,568 sqft
Price per Sqft $115
Subdivision Hickory Hollow T/H
MLS Listing ID 51770832
Sold Date 11/04/22
Style Other Style,Traditional
Bedrooms 2
Full Baths 2
Half Baths 1
HOA Fees $250/mo
Year Built 1977
Annual Tax Amount $3,592
Tax Year 2021
Lot Size 2,000 Sqft
Property Description
Beautiful 2 bedroom with 2 en-suite bathrooms and walk-in closets located on a tree lined street in a desirable townhome community of Hickory Hollow. There is a half bath located downstairs off of the living/dining area. There is an abundance of natural light throughout including a large skylight. HIGH CEILINGS. The balcony off of the primary bedroom features a relaxing pool view. Upgraded window shutters in the living room along with built in shelves. Covered sitting patio area off of the kitchen. There is a secret safe that is built into the foundation of the hall closet downstairs. NO CARPET, tile and hardwood flooring throughout. Close to tons of shopping and restaurants. New A/C system and PEX piping. MOVE IN ready! Schedule your showing appointment today.
Location
State TX
County Harris
Area Northwest Houston
Rooms
Bedroom Description All Bedrooms Up,En-Suite Bath,Walk-In Closet
Other Rooms 1 Living Area, Living Area - 1st Floor, Living/Dining Combo, Utility Room in House
Master Bathroom Half Bath, Primary Bath: Shower Only, Secondary Bath(s): Tub/Shower Combo
Kitchen Kitchen open to Family Room, Under Cabinet Lighting
Interior
Interior Features Balcony, Fire/Smoke Alarm, High Ceiling
Heating Central Electric
Cooling Central Electric
Flooring Tile, Wood
Appliance Electric Dryer Connection
Dryer Utilities 1
Laundry Utility Rm in House
Exterior
Exterior Feature Balcony, Clubhouse, Fenced, Patio/Deck
Garage Detached Garage
Garage Spaces 2.0
Roof Type Composition
Street Surface Concrete,Curbs,Gutters
Private Pool No
Building
Story 2
Entry Level Levels 1 and 2
Foundation Slab
Sewer Public Sewer
Water Public Water
Structure Type Brick,Wood
New Construction No
Schools
Elementary Schools Holbrook Elementary School
Middle Schools Dean Middle School
High Schools Jersey Village High School
School District 13 - Cypress-Fairbanks
Others
HOA Fee Include Clubhouse,Exterior Building,Grounds,Recreational Facilities
Senior Community No
Tax ID 107-194-000-0010
Ownership Full Ownership
Energy Description Ceiling Fans,Digital Program Thermostat
Tax Rate 2.7232
Disclosures Sellers Disclosure
Special Listing Condition Sellers Disclosure
Read Less
Want to know what your home might be worth? Contact us for a FREE valuation!

Our team is ready to help you sell your home for the highest possible price ASAP

Bought with Liv Texas






