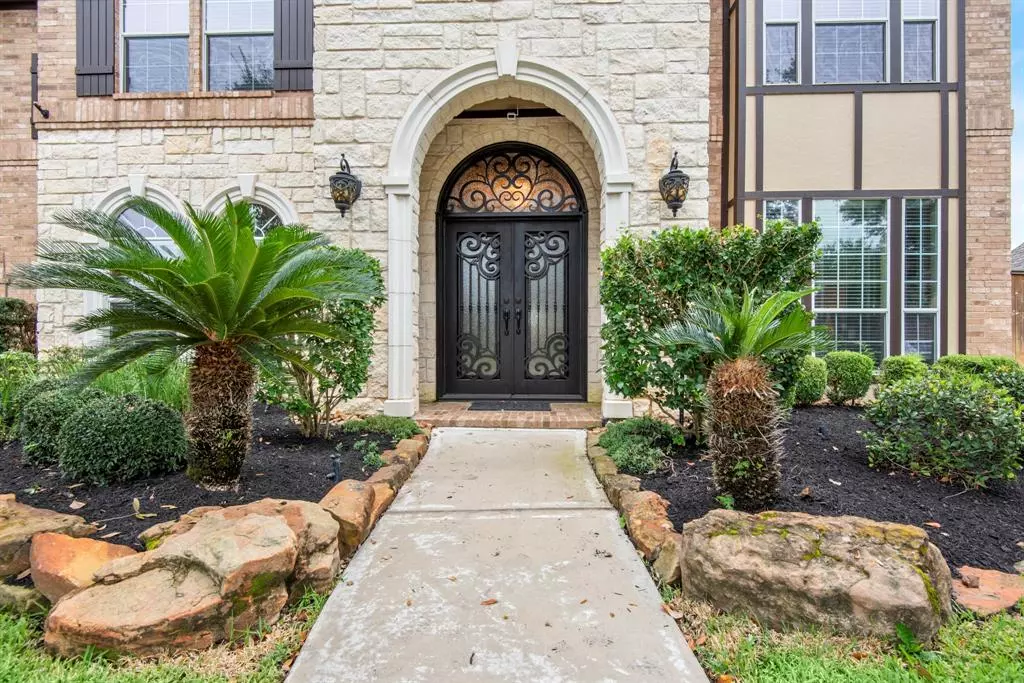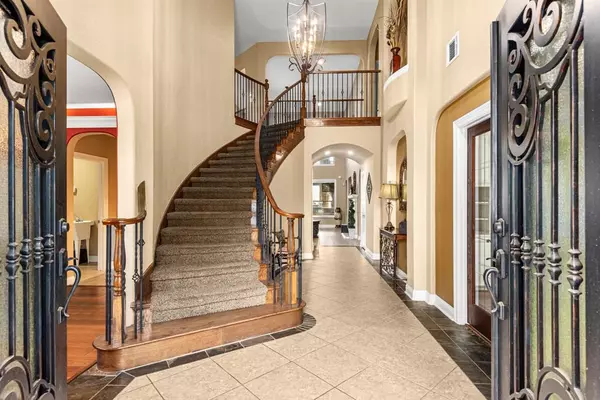$849,999
For more information regarding the value of a property, please contact us for a free consultation.
26807 Pepper Creek LN Cypress, TX 77433
5 Beds
3.2 Baths
4,497 SqFt
Key Details
Property Type Single Family Home
Listing Status Sold
Purchase Type For Sale
Square Footage 4,497 sqft
Price per Sqft $177
Subdivision Blackhorse Ranch South Sec 04
MLS Listing ID 5013560
Sold Date 12/08/21
Style Traditional
Bedrooms 5
Full Baths 3
Half Baths 2
HOA Fees $106/ann
HOA Y/N 1
Year Built 2003
Annual Tax Amount $14,981
Tax Year 2021
Lot Size 0.308 Acres
Acres 0.3077
Property Description
Come discover this quintessential semi-custom home nestled in the exclusive gated community of Blackhorse Ranch where resort style living collides with everyday life! You will be greeted by the timeless & unmatched 2 story custom iron & glass door...Absolutely stunning! The open and flowing floorplan w/ archways guides your path of exploration. Amazing kitchen with oversized cabinets, luxury granite counter tops, stainless appliances and designer light fixtures throughout. Plenty of upgrades like a resort style pool oasis w/ an expansive covered patio & outdoor kitchen wired for entertainment brings outdoor living to a another level. 4-car oversized garage and also added a huge storage room and outdoor pool bathroom. There was also an upstairs huge balcony added for extra entertainment. Stamped concrete & gated entrance for amazing elegance when you drive up into your new home.
Location
State TX
County Harris
Area Cypress South
Rooms
Bedroom Description Primary Bed - 1st Floor,Walk-In Closet
Other Rooms 1 Living Area, Breakfast Room, Family Room, Formal Living, Gameroom Up, Home Office/Study, Media, Utility Room in House
Master Bathroom Primary Bath: Separate Shower
Kitchen Butler Pantry, Island w/o Cooktop, Kitchen open to Family Room, Pantry, Reverse Osmosis, Under Cabinet Lighting, Walk-in Pantry
Interior
Interior Features Alarm System - Owned, Balcony, Crown Molding, Drapes/Curtains/Window Cover, Fire/Smoke Alarm, Formal Entry/Foyer, High Ceiling, Prewired for Alarm System, Spa/Hot Tub, Wired for Sound
Heating Central Gas
Cooling Central Electric
Flooring Tile, Wood
Fireplaces Number 2
Exterior
Exterior Feature Back Yard Fenced, Balcony, Covered Patio/Deck, Fully Fenced, Mosquito Control System, Outdoor Kitchen, Patio/Deck, Spa/Hot Tub, Sprinkler System, Workshop
Garage Attached Garage, Detached Garage, Oversized Garage
Garage Spaces 4.0
Garage Description Auto Garage Door Opener, Driveway Gate, Porte-Cochere
Pool In Ground, Salt Water
Roof Type Composition
Street Surface Concrete
Accessibility Automatic Gate, Intercom
Private Pool Yes
Building
Lot Description In Golf Course Community, Subdivision Lot
Faces North
Story 2
Foundation Slab
Lot Size Range 0 Up To 1/4 Acre
Water Water District
Structure Type Brick,Cement Board,Stone,Wood
New Construction No
Schools
Elementary Schools Pope Elementary School (Cypress-Fairbanks)
Middle Schools Smith Middle School (Cypress-Fairbanks)
High Schools Cypress Ranch High School
School District 13 - Cypress-Fairbanks
Others
HOA Fee Include Clubhouse,Courtesy Patrol,Grounds,Limited Access Gates,Recreational Facilities
Senior Community No
Restrictions Deed Restrictions
Tax ID 123-939-002-0003
Energy Description Attic Vents,Digital Program Thermostat,Energy Star Appliances,Energy Star/CFL/LED Lights,High-Efficiency HVAC,Insulated Doors,Insulated/Low-E windows,Solar Screens,Storm Windows
Acceptable Financing Cash Sale, Conventional
Tax Rate 2.982
Disclosures Exclusions
Green/Energy Cert Energy Star Qualified Home
Listing Terms Cash Sale, Conventional
Financing Cash Sale,Conventional
Special Listing Condition Exclusions
Read Less
Want to know what your home might be worth? Contact us for a FREE valuation!

Our team is ready to help you sell your home for the highest possible price ASAP

Bought with Martha Turner Sotheby's International Realty






