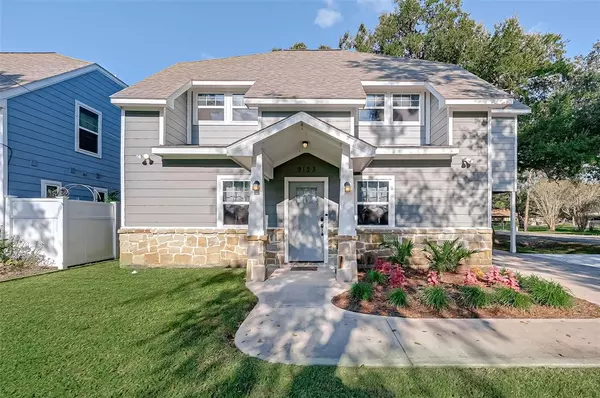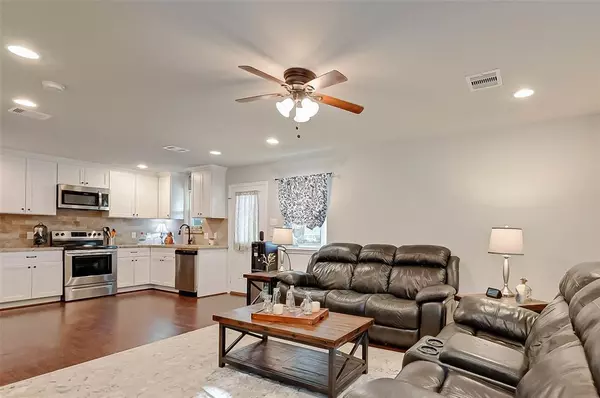$253,000
For more information regarding the value of a property, please contact us for a free consultation.
9123 Gene ST Needville, TX 77461
4 Beds
2.1 Baths
1,709 SqFt
Key Details
Property Type Single Family Home
Listing Status Sold
Purchase Type For Sale
Square Footage 1,709 sqft
Price per Sqft $148
Subdivision Horak Add
MLS Listing ID 11460564
Sold Date 12/23/21
Style Craftsman,Traditional
Bedrooms 4
Full Baths 2
Half Baths 1
Year Built 2017
Annual Tax Amount $4,916
Tax Year 2021
Lot Size 7,700 Sqft
Acres 0.1768
Property Description
Well Maintained Corner Lot Home in the HEART of Needville. Located within Walking Distance to Needville Elementary School, Local Grocery Store, Pharmacy, Restaurants, Library, Doctor's Offices, General Supply Stores and More! This 4 Bedroom Home has The Primary Bedroom Downstairs, All Other Rooms Up, Laundry Downstairs, Open Living and Kitchen Combo, Gorgeous "Wood Looking" Vinyl Plank Flooring, Stainless Steel Appliances, Guest Half Bath Down, Extra Storage Room with Outside Access, and Granite Countertops. The backyard is Huge with Mature Oak Trees Providing Plenty of Shade for Outside Get Togethers. There is a Concrete Driveway that has been expanded for extra parking, and there is an attached carport area. Come see this Adorable Craftsman Style Home!
Location
State TX
County Fort Bend
Rooms
Bedroom Description En-Suite Bath,Primary Bed - 1st Floor,Walk-In Closet
Other Rooms 1 Living Area, Kitchen/Dining Combo, Utility Room in House
Master Bathroom Primary Bath: Tub/Shower Combo, Secondary Bath(s): Double Sinks, Secondary Bath(s): Tub/Shower Combo
Kitchen Kitchen open to Family Room, Soft Closing Cabinets, Soft Closing Drawers
Interior
Heating Central Electric
Cooling Central Electric
Flooring Carpet, Laminate, Vinyl
Exterior
Exterior Feature Back Yard, Porch
Carport Spaces 1
Roof Type Composition
Street Surface Concrete
Private Pool No
Building
Lot Description Cleared, Corner
Story 2
Foundation Slab
Lot Size Range 0 Up To 1/4 Acre
Sewer Public Sewer
Water Public Water
Structure Type Stone,Wood
New Construction No
Schools
Elementary Schools Needville Elementary School
Middle Schools Needville Junior High School
High Schools Needville High School
School District 38 - Needville
Others
Senior Community No
Restrictions Unknown
Tax ID 3160-02-005-0090-906
Energy Description Ceiling Fans,Digital Program Thermostat,HVAC>13 SEER,Insulation - Blown Fiberglass
Acceptable Financing Cash Sale, Conventional, FHA, VA
Tax Rate 2.3801
Disclosures Sellers Disclosure
Listing Terms Cash Sale, Conventional, FHA, VA
Financing Cash Sale,Conventional,FHA,VA
Special Listing Condition Sellers Disclosure
Read Less
Want to know what your home might be worth? Contact us for a FREE valuation!

Our team is ready to help you sell your home for the highest possible price ASAP

Bought with RE/MAX Fine Properties






