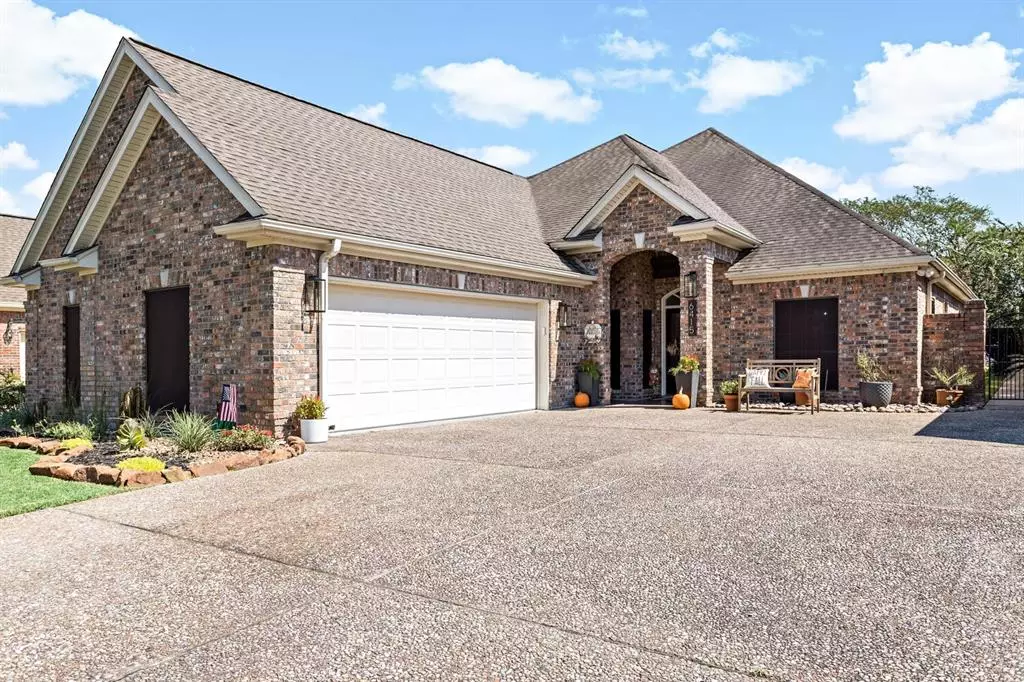$299,900
For more information regarding the value of a property, please contact us for a free consultation.
6415 Chasse Gardens Orange, TX 77632
3 Beds
2 Baths
2,494 SqFt
Key Details
Property Type Single Family Home
Listing Status Sold
Purchase Type For Sale
Square Footage 2,494 sqft
Price per Sqft $120
Subdivision Chasse Gardens
MLS Listing ID 72141627
Sold Date 12/30/21
Style Traditional
Bedrooms 3
Full Baths 2
HOA Fees $25/ann
HOA Y/N 1
Year Built 1999
Annual Tax Amount $6,169
Tax Year 2021
Lot Size 6,882 Sqft
Acres 0.15
Property Description
This incredible 3 bed/ 2 bath LCM garden home has been recently updated and its features are dreamy! Tall ceilings, stacked crown moldings, open concept, split floor plan, large butler pantry, two additional pantries, 12 foot long quartz island, two dining spaces, massive utility room, 337 SF FINISHED bonus space above the garage not included in the square footage of the house and a huge wall of beautifully cased windows with custom shades! The fireplace and designer built-ins are stunning. The primary suite is calming and the primary bathroom is truly serene with a huge free standing tub overlooking your private atrium, marble shower with gorgeous custom tile work, double sinks and large closet! The house is on its own complete water filtration system as well. The patio spaces of this home are equally amazing - private and just enough green space for minimal upkeep with gorgeous landscaping on it's own irrigation system! You absolutely want to see this one today!
Location
State TX
County Orange
Rooms
Bedroom Description All Bedrooms Down,En-Suite Bath,Split Plan,Walk-In Closet
Other Rooms 1 Living Area, Breakfast Room, Formal Dining, Gameroom Up, Utility Room in House
Master Bathroom Primary Bath: Double Sinks, Primary Bath: Separate Shower, Primary Bath: Soaking Tub, Secondary Bath(s): Shower Only
Kitchen Butler Pantry, Island w/ Cooktop, Pantry
Interior
Interior Features Alarm System - Owned, Atrium, Crown Molding, Drapes/Curtains/Window Cover, Fire/Smoke Alarm, Formal Entry/Foyer, High Ceiling
Heating Central Gas
Cooling Central Electric
Flooring Tile
Fireplaces Number 1
Exterior
Exterior Feature Back Yard Fenced, Covered Patio/Deck, Sprinkler System
Garage Attached Garage
Garage Spaces 2.0
Garage Description Additional Parking, Double-Wide Driveway
Roof Type Composition
Street Surface Concrete
Private Pool No
Building
Lot Description Patio Lot
Story 1
Foundation Slab
Lot Size Range 0 Up To 1/4 Acre
Sewer Public Sewer
Water Public Water
Structure Type Brick
New Construction No
Schools
Elementary Schools Little Cypress Elementary School
Middle Schools Little Cypress Junior High School
High Schools Little Cypress-Mauriceville High School
School District 683 - Little Cypress-Mauriceville Consolidated
Others
Senior Community No
Restrictions Deed Restrictions
Tax ID 002341-000120
Energy Description Ceiling Fans,Solar Screens
Acceptable Financing Cash Sale, Conventional, FHA, VA
Disclosures Sellers Disclosure
Listing Terms Cash Sale, Conventional, FHA, VA
Financing Cash Sale,Conventional,FHA,VA
Special Listing Condition Sellers Disclosure
Read Less
Want to know what your home might be worth? Contact us for a FREE valuation!

Our team is ready to help you sell your home for the highest possible price ASAP

Bought with RE/MAX ONE






