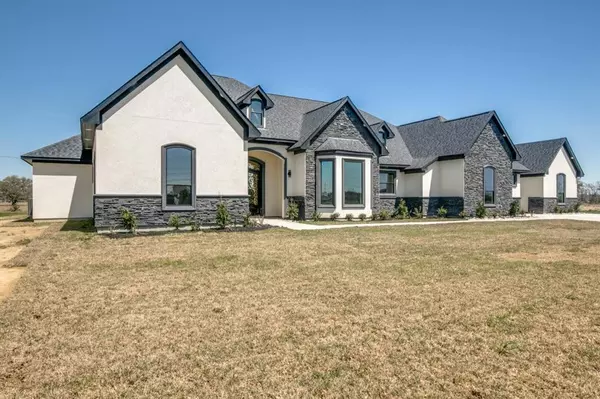$850,000
For more information regarding the value of a property, please contact us for a free consultation.
2811 Roeder LN Crosby, TX 77532
4 Beds
4.1 Baths
4,091 SqFt
Key Details
Property Type Single Family Home
Listing Status Sold
Purchase Type For Sale
Square Footage 4,091 sqft
Price per Sqft $207
Subdivision Heritage Estates
MLS Listing ID 26322562
Sold Date 05/06/22
Style Contemporary/Modern
Bedrooms 4
Full Baths 4
Half Baths 1
Year Built 2022
Annual Tax Amount $2,898
Tax Year 2021
Lot Size 1.815 Acres
Acres 1.8153
Property Description
Outstanding architecture and elegant beauty abound in this contemporary home in Heritage Estates. Located in a gated community, this new construction features sleek lines and modern elements in a flexible floor plan. A gorgeous living room with custom built-ins rests under a spectacular coffered ceiling. Glass doors offer a seamless transition to an outdoor kitchen on a covered patio. Create your favorite meals in a chef-worthy kitchen that features elegant cabinetry with under lighting. Open to a sizable breakfast room, as well as access to a formal dining room, the home offers plenty of space for entertaining. The primary bedroom suite captivates with a charming sitting area that lay in front of bay windows overlooking an expansive tree-lined lot. Delight in a resort-style primary bath with a jacuzzi tub and luxurious walk-in closet. This incredible home includes a 2-car attached garage as well as an oversized detached garage perfect for storage or a studio. Schedule a tour today!
Location
State TX
County Harris
Area Crosby Area
Rooms
Bedroom Description All Bedrooms Down,Walk-In Closet
Other Rooms 1 Living Area, Formal Dining, Home Office/Study, Kitchen/Dining Combo, Utility Room in House
Master Bathroom Primary Bath: Jetted Tub, Primary Bath: Tub/Shower Combo
Den/Bedroom Plus 4
Interior
Heating Central Electric
Cooling Central Electric
Exterior
Garage Attached Garage
Garage Spaces 3.0
Roof Type Composition
Private Pool No
Building
Lot Description Cleared
Story 1
Foundation Slab
Builder Name Greik Builder
Sewer Septic Tank
Structure Type Stucco
New Construction Yes
Schools
Elementary Schools Barrett Elementary School
Middle Schools Crosby Middle School (Crosby)
High Schools Crosby High School
School District 12 - Crosby
Others
Senior Community No
Restrictions No Restrictions
Tax ID 141-416-001-0005
Acceptable Financing Cash Sale, Conventional, VA
Tax Rate 2.0943
Disclosures No Disclosures
Listing Terms Cash Sale, Conventional, VA
Financing Cash Sale,Conventional,VA
Special Listing Condition No Disclosures
Read Less
Want to know what your home might be worth? Contact us for a FREE valuation!

Our team is ready to help you sell your home for the highest possible price ASAP

Bought with Keller Williams Elite






