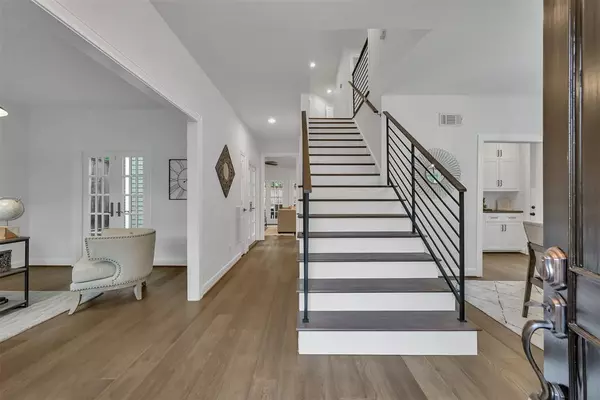$1,550,000
For more information regarding the value of a property, please contact us for a free consultation.
2908 Lafayette ST Houston, TX 77005
5 Beds
3.1 Baths
3,240 SqFt
Key Details
Property Type Single Family Home
Listing Status Sold
Purchase Type For Sale
Square Footage 3,240 sqft
Price per Sqft $467
Subdivision Rice Court
MLS Listing ID 85724189
Sold Date 06/27/22
Style Other Style
Bedrooms 5
Full Baths 3
Half Baths 1
Year Built 1984
Annual Tax Amount $21,072
Tax Year 2021
Lot Size 5,000 Sqft
Acres 0.1148
Property Description
West U meticulously renovated home on Lafayette St offers a unique private quiet setting away from cross streets, yet so close to area’s luxury lifestyle. Arched front door welcomes you in this masterpiece & leads you to the inviting dining & study areas that showcase natural lighting w exquisite light fixtures. Central modern staircase iron railing. French doors & windows filter light into the kitchen & living. Fisher Paykel industrial range oven duo, quartz countertop, subway splash & an oversized island equip this gourmet space. Primary quarters spotlight a lavish bath w marble vanity & a perfect blend of elements. A guest private bedroom w adorable bath and 3 additional bedrooms that share a 3rd bath, maximize the possibilities of this 5-bedroom gem. The game / media room w adjacent flex area unveils options for fun, school or work.
Entertain or relax in the grand patio facing a fantastic manicured landscape. Zoned to West U elementary and acclaimed district. See virtual tour
Location
State TX
County Harris
Area West University/Southside Area
Rooms
Bedroom Description All Bedrooms Up
Other Rooms Formal Dining, Gameroom Up, Guest Suite, Home Office/Study, Living Area - 1st Floor, Media, Utility Room in House
Master Bathroom Half Bath, Primary Bath: Double Sinks, Primary Bath: Shower Only, Secondary Bath(s): Tub/Shower Combo, Vanity Area
Kitchen Island w/ Cooktop, Kitchen open to Family Room, Pantry, Soft Closing Cabinets, Soft Closing Drawers
Interior
Interior Features Dryer Included, Washer Included
Heating Central Gas
Cooling Central Electric
Flooring Engineered Wood
Fireplaces Number 1
Fireplaces Type Gaslog Fireplace
Exterior
Exterior Feature Back Yard Fenced, Covered Patio/Deck, Patio/Deck, Sprinkler System
Garage Attached/Detached Garage
Garage Spaces 2.0
Garage Description Auto Driveway Gate
Roof Type Composition
Private Pool No
Building
Lot Description Cleared, Subdivision Lot
Story 2
Foundation Slab
Sewer Public Sewer
Water Public Water
Structure Type Brick
New Construction No
Schools
Elementary Schools West University Elementary School
Middle Schools Pershing Middle School
High Schools Lamar High School (Houston)
School District 27 - Houston
Others
Senior Community No
Restrictions Deed Restrictions
Tax ID 060-022-000-0020
Acceptable Financing Cash Sale, Conventional, Investor
Tax Rate 2.0584
Disclosures Sellers Disclosure
Listing Terms Cash Sale, Conventional, Investor
Financing Cash Sale,Conventional,Investor
Special Listing Condition Sellers Disclosure
Read Less
Want to know what your home might be worth? Contact us for a FREE valuation!

Our team is ready to help you sell your home for the highest possible price ASAP

Bought with RE/MAX Integrity






