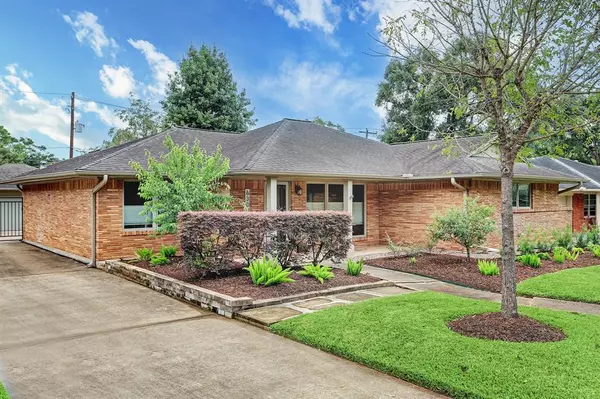$642,000
For more information regarding the value of a property, please contact us for a free consultation.
6300 Grovewood LN Houston, TX 77008
2 Beds
2 Baths
1,896 SqFt
Key Details
Property Type Single Family Home
Listing Status Sold
Purchase Type For Sale
Square Footage 1,896 sqft
Price per Sqft $329
Subdivision Timbergrove Manor Sec 06
MLS Listing ID 3791562
Sold Date 02/08/22
Style Contemporary/Modern,Ranch
Bedrooms 2
Full Baths 2
HOA Fees $2/ann
Year Built 1955
Annual Tax Amount $11,903
Tax Year 2020
Lot Size 8,840 Sqft
Acres 0.2029
Property Description
Incredible Price Reduction! ..Fall for this handsome, open-concept & modern remodel! Home boasts an island kitchen with a professional gas range & vent hood, hardwood flooring, Silestone counters, Elfa Closet Systems & Anderson Windows thru-out, whole home water softener w/reverse osmosis, and "smart home" HVAC & sprinkler system control capability. Primary bedroom features a HUGE walk-in closet & Spa-like bathroom w/Granite shower! Secondary bedroom and bathroom are equally impressive. Bonus room makes a great 3rd BR, but can flex as an office/study, exercise room or game/media room. Located in a quaint & established neighborhood just minutes from shops & restaurants galore, Downtown, Memorial Park and the Galleria... Come home to desirable Timbergrove Manor! NO prior flooding.* *Per Owner
Location
State TX
County Harris
Area Timbergrove/Lazybrook
Rooms
Bedroom Description All Bedrooms Down,Walk-In Closet
Other Rooms Family Room, Formal Dining, Home Office/Study, Utility Room in House
Master Bathroom Primary Bath: Double Sinks, Primary Bath: Shower Only, Secondary Bath(s): Tub/Shower Combo
Den/Bedroom Plus 3
Kitchen Reverse Osmosis, Under Cabinet Lighting
Interior
Interior Features Dryer Included, Prewired for Alarm System, Refrigerator Included, Washer Included
Heating Central Gas
Cooling Central Electric
Flooring Tile, Wood
Exterior
Exterior Feature Back Yard Fenced, Covered Patio/Deck
Garage Detached Garage
Garage Spaces 1.0
Garage Description Auto Garage Door Opener
Roof Type Composition
Street Surface Curbs,Gutters
Accessibility Driveway Gate
Private Pool No
Building
Lot Description Subdivision Lot
Faces South
Story 1
Foundation Slab
Sewer Public Sewer
Water Public Water
Structure Type Brick,Wood
New Construction No
Schools
Elementary Schools Sinclair Elementary School (Houston)
Middle Schools Black Middle School
High Schools Waltrip High School
School District 27 - Houston
Others
Senior Community No
Restrictions Deed Restrictions
Tax ID 081-243-000-0028
Energy Description Ceiling Fans,Digital Program Thermostat,North/South Exposure
Acceptable Financing Cash Sale, Conventional
Tax Rate 2.3994
Disclosures Sellers Disclosure
Listing Terms Cash Sale, Conventional
Financing Cash Sale,Conventional
Special Listing Condition Sellers Disclosure
Read Less
Want to know what your home might be worth? Contact us for a FREE valuation!

Our team is ready to help you sell your home for the highest possible price ASAP

Bought with Connected Realty






