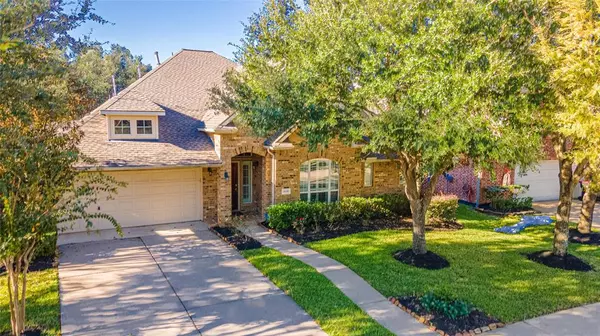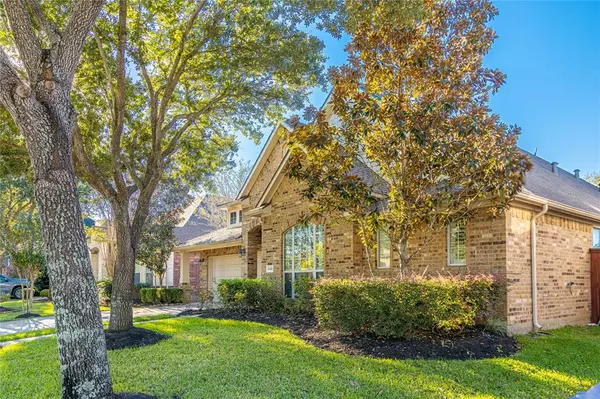$480,000
For more information regarding the value of a property, please contact us for a free consultation.
5606 Everhart Manor LN Katy, TX 77494
4 Beds
2.1 Baths
3,050 SqFt
Key Details
Property Type Single Family Home
Listing Status Sold
Purchase Type For Sale
Square Footage 3,050 sqft
Price per Sqft $163
Subdivision Seven Meadows Sec 12
MLS Listing ID 41704126
Sold Date 12/21/21
Style Traditional
Bedrooms 4
Full Baths 2
Half Baths 1
HOA Fees $100/ann
HOA Y/N 1
Year Built 2006
Annual Tax Amount $9,030
Tax Year 2021
Lot Size 0.261 Acres
Acres 0.2606
Property Description
Enjoy all amenities of beautiful Seven Meadows community while living in this fantastic 1-story! Zoned to acclaimed Katy schools & built with many upgrades! Tile flooring flows from the entrance throughout most of the house. Large family room w/ great windows allowing a view of fantastic backyard. Formal dining rm. Island kitchen w/ touchless faucet, stainless steel appliances & upgraded cabinets extended to ceiling w/ pulling shelves on lower sections making it easier to reach pots & pans. Breakfast area w/ byard view. Master bedrm w/ 2 closets, master bathrm w/ 2 vanities, separate shower & tub & extra room w/ side to side cabinets ideal for hobby or exercising room! 3 sec bedrms. Hallway bathrm & powder rm. Laundry room w/ folding counter & space for fridge or freezer. Gorgeous & very large backyard w/ cov. patio w/ sink and built-ins. Did we mention fantastic pool w/ extended decking and water fall, plantation shutters, recent roof (2018*per seller)? Too many upgrades to describe!
Location
State TX
County Fort Bend
Community Seven Meadows
Area Katy - Southwest
Rooms
Bedroom Description All Bedrooms Down
Other Rooms Breakfast Room, Family Room, Formal Dining, Utility Room in House
Master Bathroom Primary Bath: Double Sinks, Primary Bath: Separate Shower
Kitchen Breakfast Bar, Island w/o Cooktop, Kitchen open to Family Room, Walk-in Pantry
Interior
Interior Features Fire/Smoke Alarm, Refrigerator Included
Heating Central Gas
Cooling Central Electric
Flooring Carpet, Tile
Exterior
Exterior Feature Back Yard Fenced, Covered Patio/Deck, Fully Fenced, Sprinkler System
Garage Attached Garage
Garage Spaces 2.0
Pool Gunite
Roof Type Composition
Private Pool Yes
Building
Lot Description Subdivision Lot
Story 1
Foundation Slab
Water Water District
Structure Type Brick
New Construction No
Schools
Elementary Schools Holland Elementary School (Katy)
Middle Schools Beckendorff Junior High School
High Schools Seven Lakes High School
School District 30 - Katy
Others
HOA Fee Include Recreational Facilities
Senior Community No
Restrictions Deed Restrictions
Tax ID 6780-12-001-0200-914
Energy Description Ceiling Fans,Digital Program Thermostat
Tax Rate 2.367
Disclosures Sellers Disclosure
Special Listing Condition Sellers Disclosure
Read Less
Want to know what your home might be worth? Contact us for a FREE valuation!

Our team is ready to help you sell your home for the highest possible price ASAP

Bought with REALM Real Estate Professionals - West Houston






